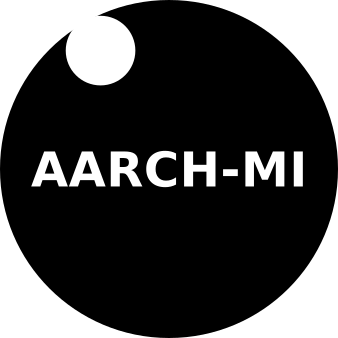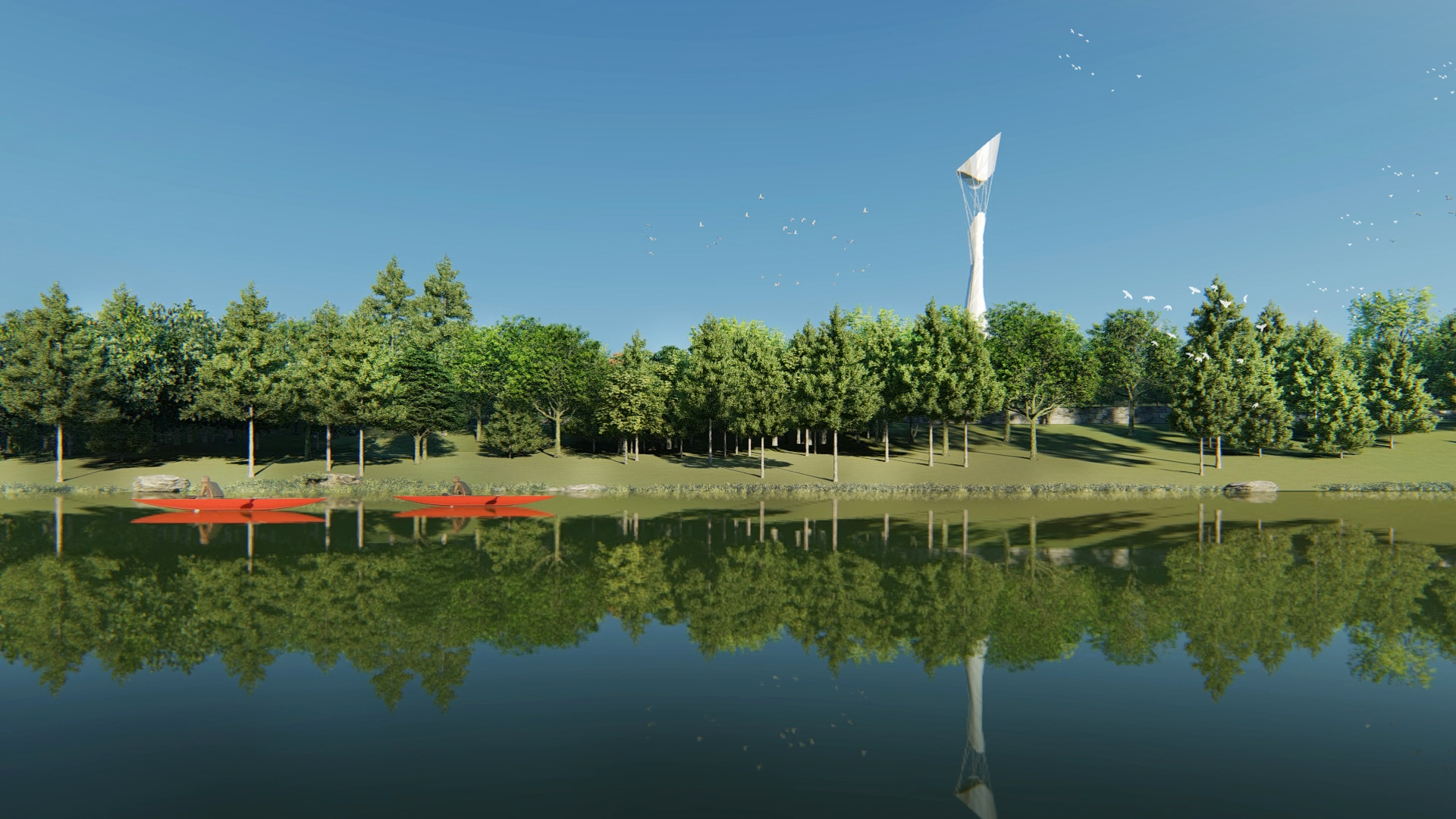
A Xi’An, China, all’interno di uno splendido ed esteso parco nei pressi del fiume Jing abbiamo proposto, all’interno del progetto del parco elaborato da Earth Asia Design Group, ci è stato chiesto di sviluppare tre concept design in grado di dare identità e riconoscibilità anche architettonica all’intervento.
In Xi’An, China, in a splendid and extensive park near the Jing River we proposed, within the park project developed by Earth Asia Design Group, we were asked to develop three concept designs capable of giving identity and architectural recognition to the intervention.
La richiesta era quella di edifici radicati nel presente della Cina contemporanea ma connessi tanto al suo importante passato quanto ad un futuro che sempre più ci racconta di un grande paese protagonista dei grandi temi dello sviluppo, dalla sostenibilità e delle tecnologie.
The request was that of buildings rooted in the present of contemporary China but connected as much to its important past as to a future that increasingly tells us about a great country protagonist of the great themes of development, sustainability and technologies.
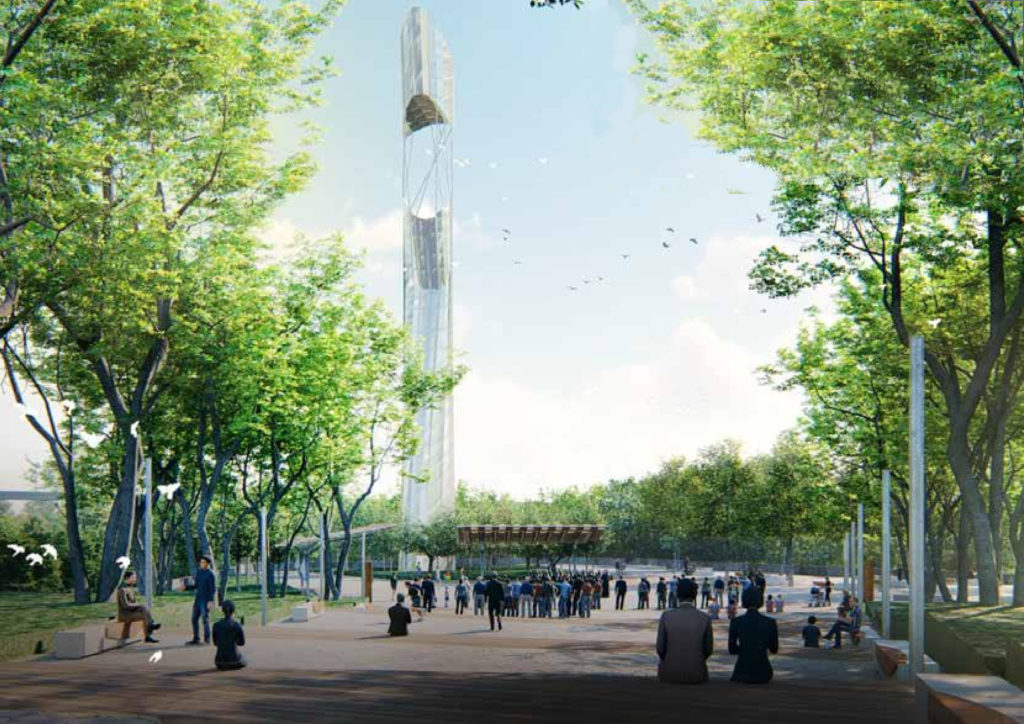
Posizionato lungo la Via della Seta, in un luogo così legato al passato di una grande civiltà, tra elementi naturali di grande bellezza e il fiume Jing. Infatti l’area nella quale prende vita il progetto è la più grande fonte di ispirazione, capace di mettere in accordo l’occhio visionario dell’architetto con la grandezza storico-culturale del luogo.
Located along the Silk Road, in a place so tied to the past of a great civilization, between natural elements of great beauty and the Jing River. In fact, the area in which the project comes to life is the greatest source of inspiration, capable of bringing the architect’s visionary eye into harmony with the historical-cultural grandeur of the place.
Il progetto si sviluppa in tre aree, ognuna delle quali acquisisce carratteristiche differenti in grado di contraddistinguersi, ma allo stesso tempo presentano elementi comuni in grado di mettere in stretto contatto le aree. Tali elementi sono: 3 giardini, 3 assi e 3 architetture.
The project consists of 3 parts, each of them have different characteristics. In the park, there are 3 gardens, 3 axis and 3 architectures.
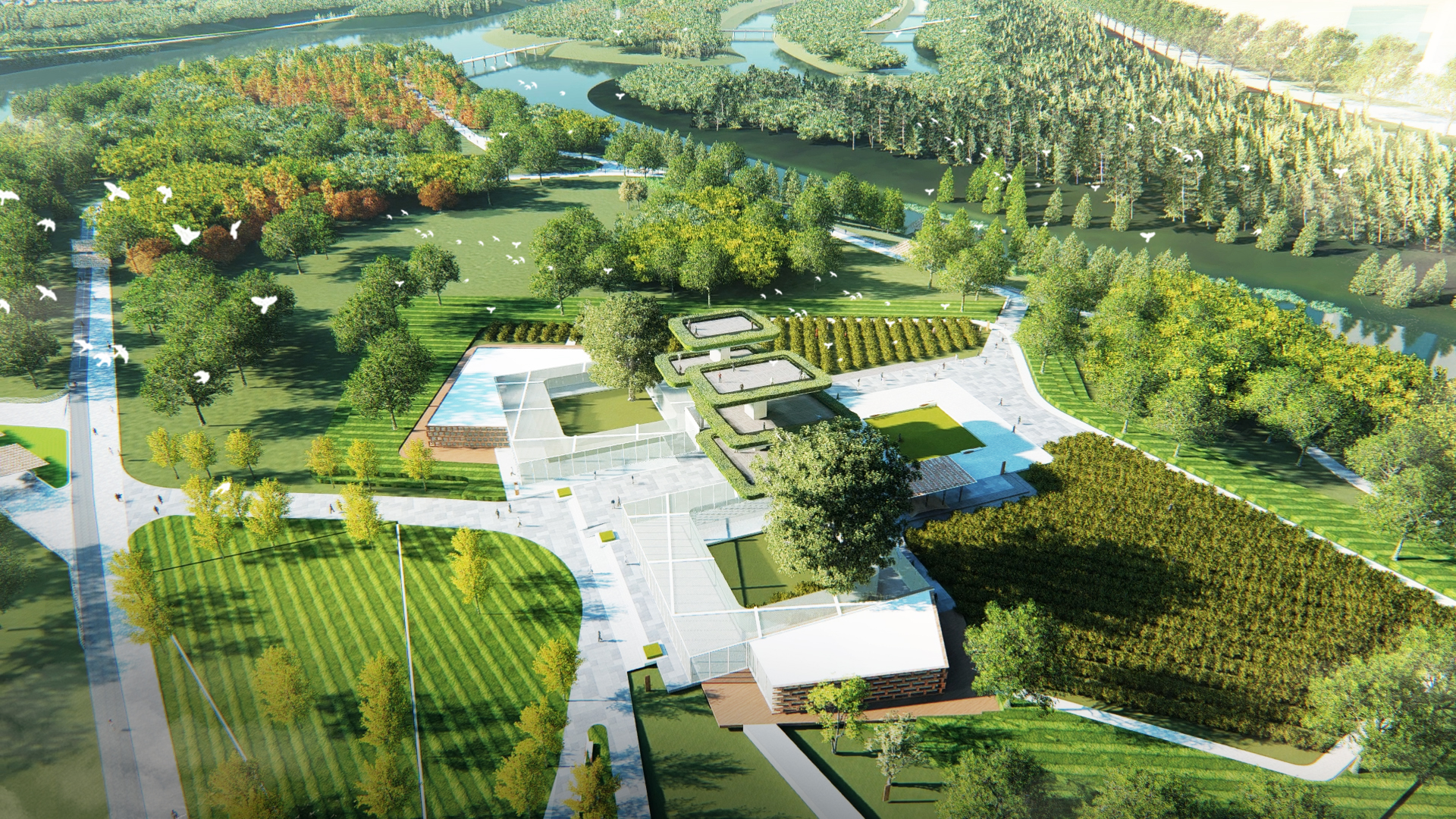
La prima architettura è la “Fattoria del futuro”, essa è un’innovativa torre verde, una casa del tè dove le piante vengono raccolte e trattate raccontando ai visitatori questa antica tradizione, lungo un percorso verticale che culmina su terrazze dalle quali osservare il paesaggio del “giardino del tè”.
The first architecture is the “Future Farm”, it is an innovative green tower, a tea house where plants are collected and treated, telling visitors about this ancient tradition, along a vertical path that culminates on terraces from which to observe the landscape of the “Garden of the Tea”.
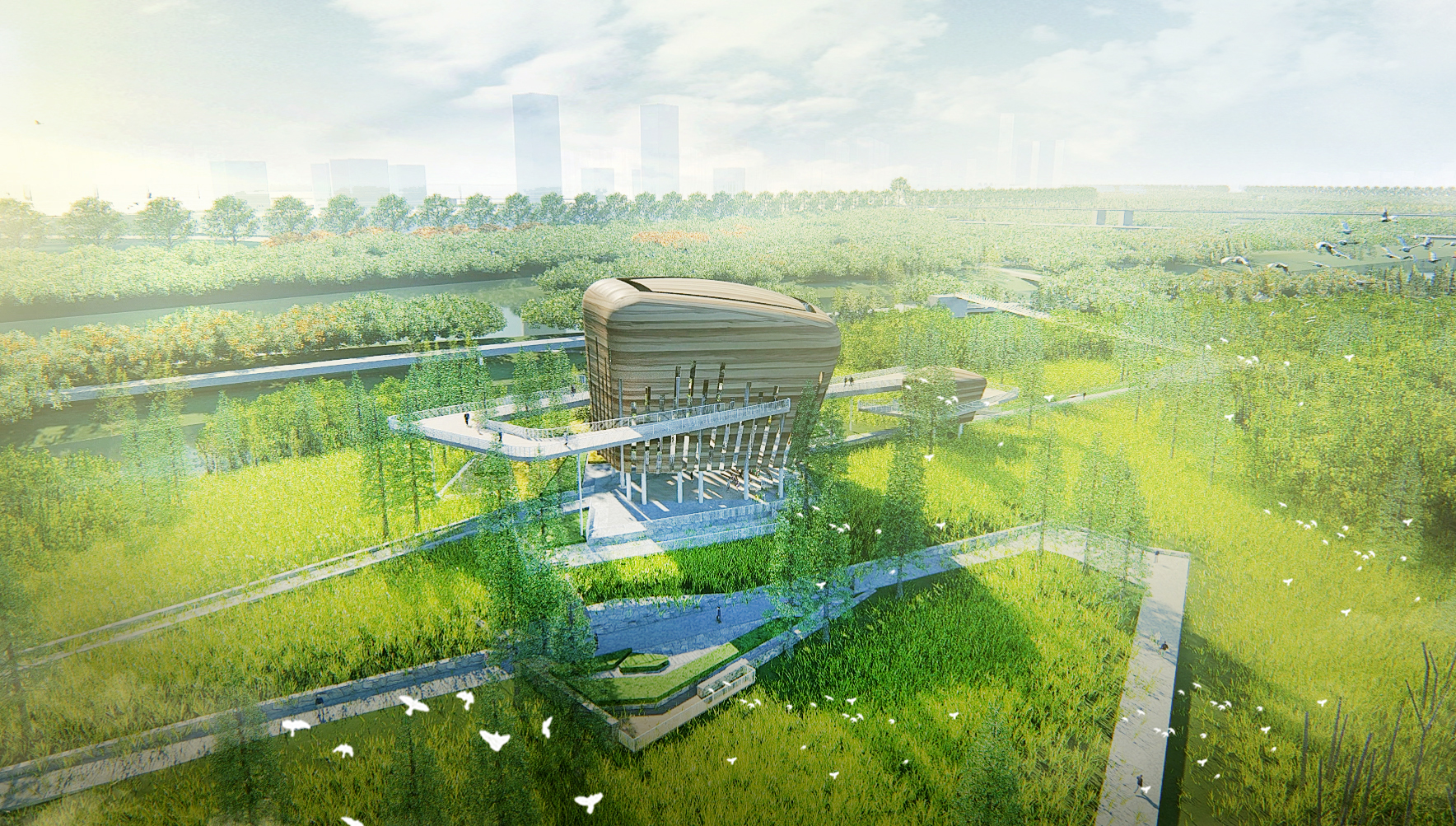
La seconda architettura è la “Torre di osservazione”, una torre di osservazione della foresta e degli uccelli che la abitano, nascosta e composta da elementi naturali. Sia la torre grande che quella piccola hanno lo scopo di nascondere I visitatori alla vista degli uccelli offrendo una vista a 360 gradi. Grazie a questo sistema, il visitatore potrà godersi la natura selvaggia liberamente. Le torri presentano una rampa a spirale esterna, che prosegue all’interno diventando parte di un auditorium interno.
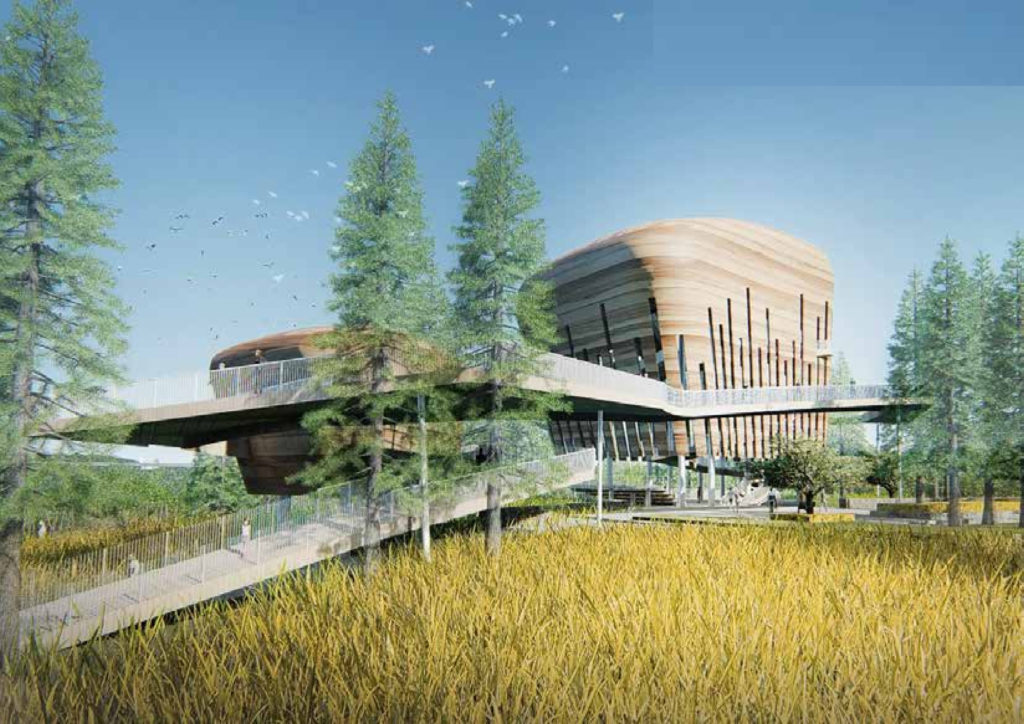
The second architecture is the “Observation Tower”, an observation tower of the forest and the birds that inhabit it, hidden and made up of natural elements. Both the large and the small tower are intended to hide visitors from the view of the birds by offering a 360 degree view. Thanks to this system, the visitor can enjoy the wild nature freely. The towers have an external spiral ramp, which continues inside becoming part of an internal auditorium.
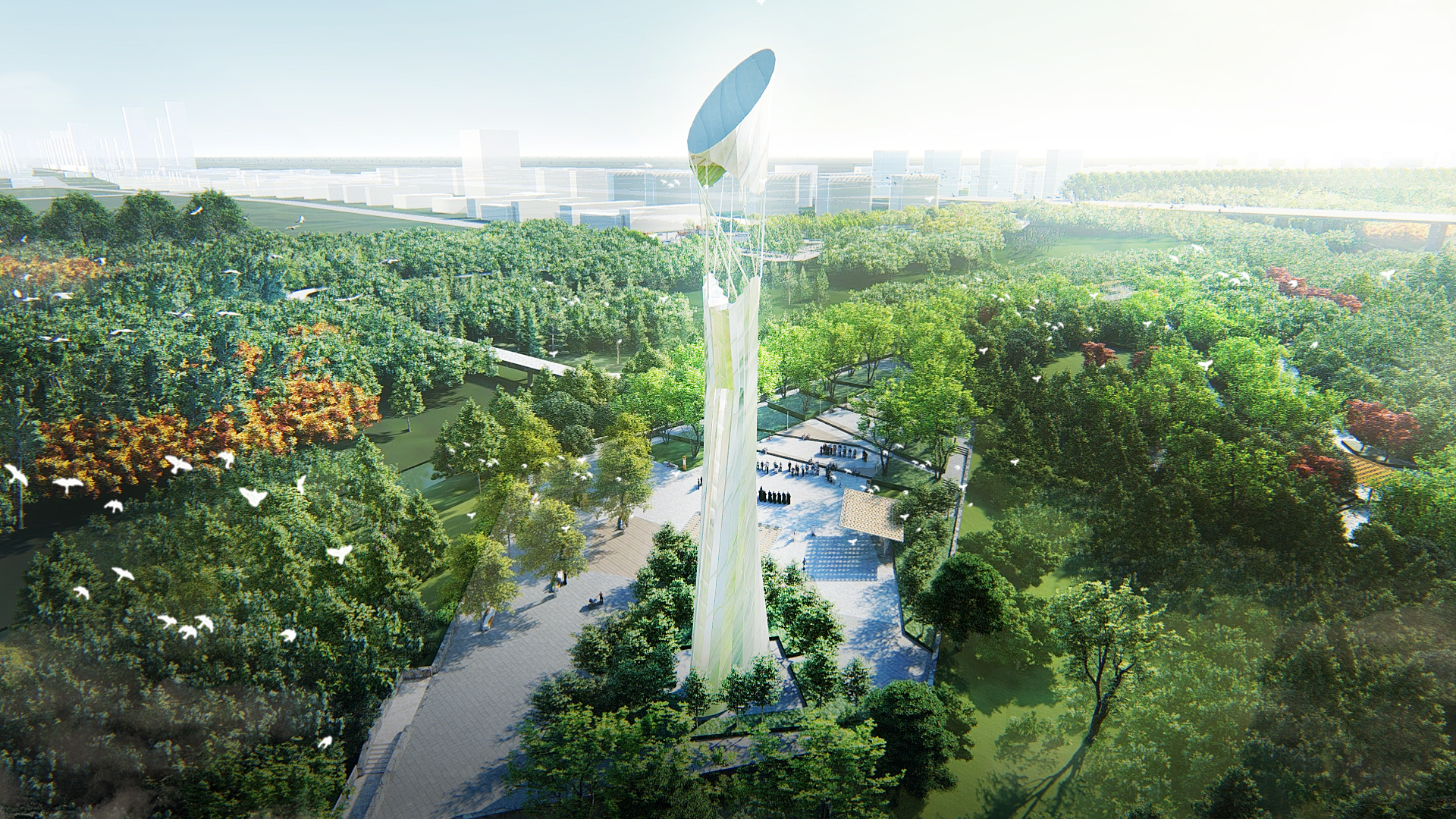
“The Wisdom Tower” è la terza architettura, rivolta verso est. E’ l’edificio più alto, ed offre ai visitatori due punti di vista singolari: il primo, il più evidente, quello panoramico che si gode dalla terrazza posta a 110 metri dal suolo e uno che riguarda il percorso stesso. La sommità della torre è infatti come sollevata dal suo corpo e ciò lascia che la luce del sole penetri dall’alto illuminando l’ascesa dei visitatori rendendo l’esperienza di visita e di salita al punto di osservazione, in qualche misura simbolica e misitca. e affonda nel terreno in direzione del cielo.
“The Wisdom Tower” is the third architecture, facing east. It is the tallest building, and offers visitors two unique points of view: the first, the most obvious, the panoramic one that can be enjoyed from the terrace located 110 meters above the ground and one that concerns the path itself. The top of the tower is in fact as if raised from its body and this allows the sunlight to penetrate from above, illuminating the ascent of the visitors making the experience of visiting and climbing to the observation point, in some measure symbolic and misitca. and sinks into the ground towards the sky.
Il nostro progetto fa parte di un grande parco disegnato da EADG – Earth Asia Design Group che ci ha voluti al suo fianco in questa competizione internazionale.
Our project is part of a large park designed by EADG – Earth Asia Design Group who wanted us by his side in this international competition.
