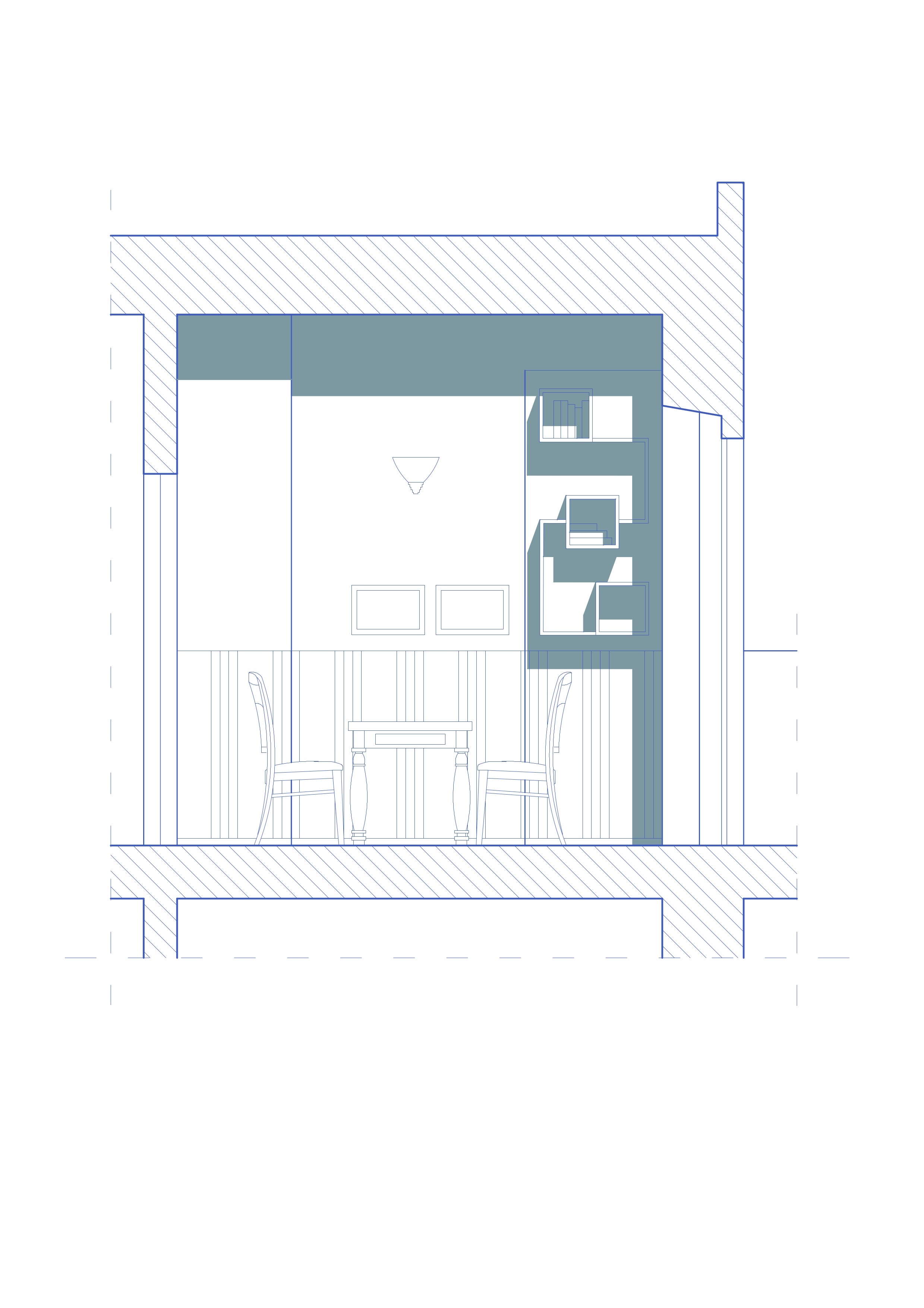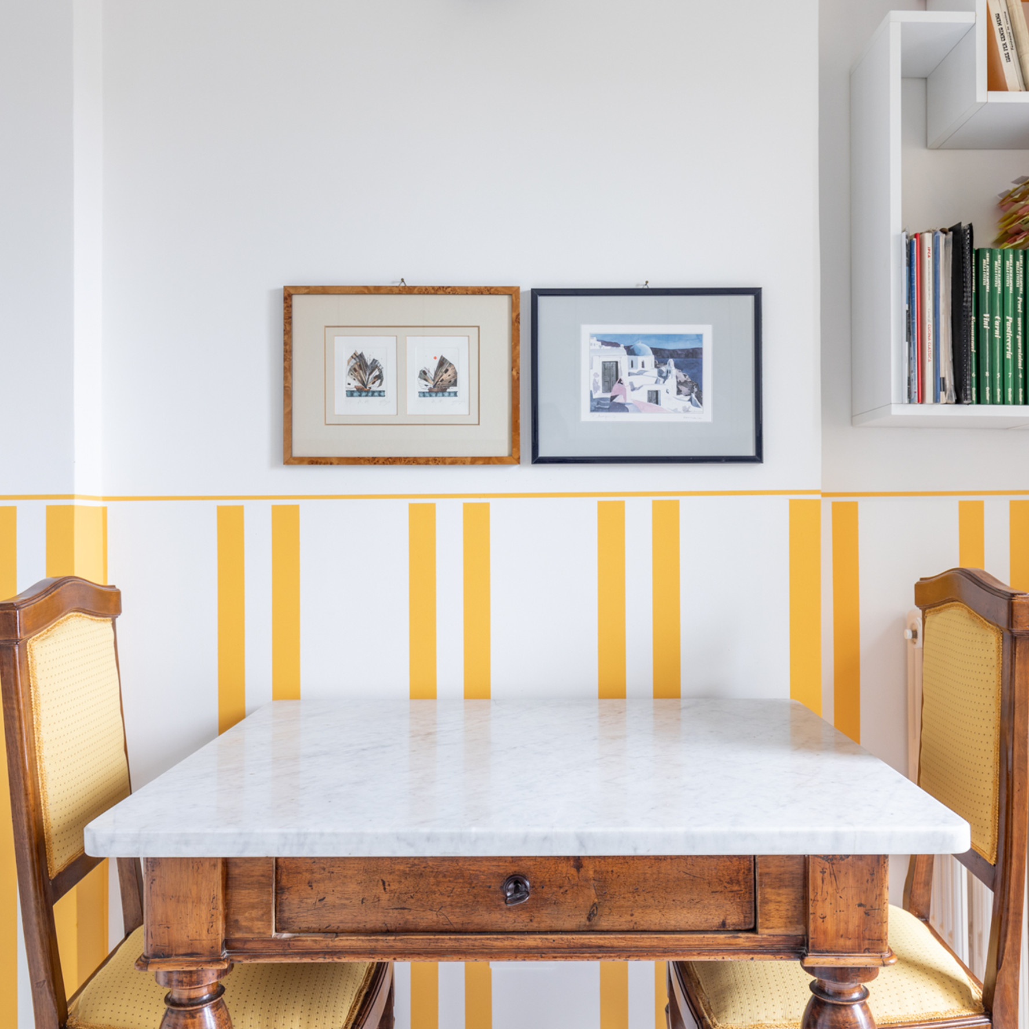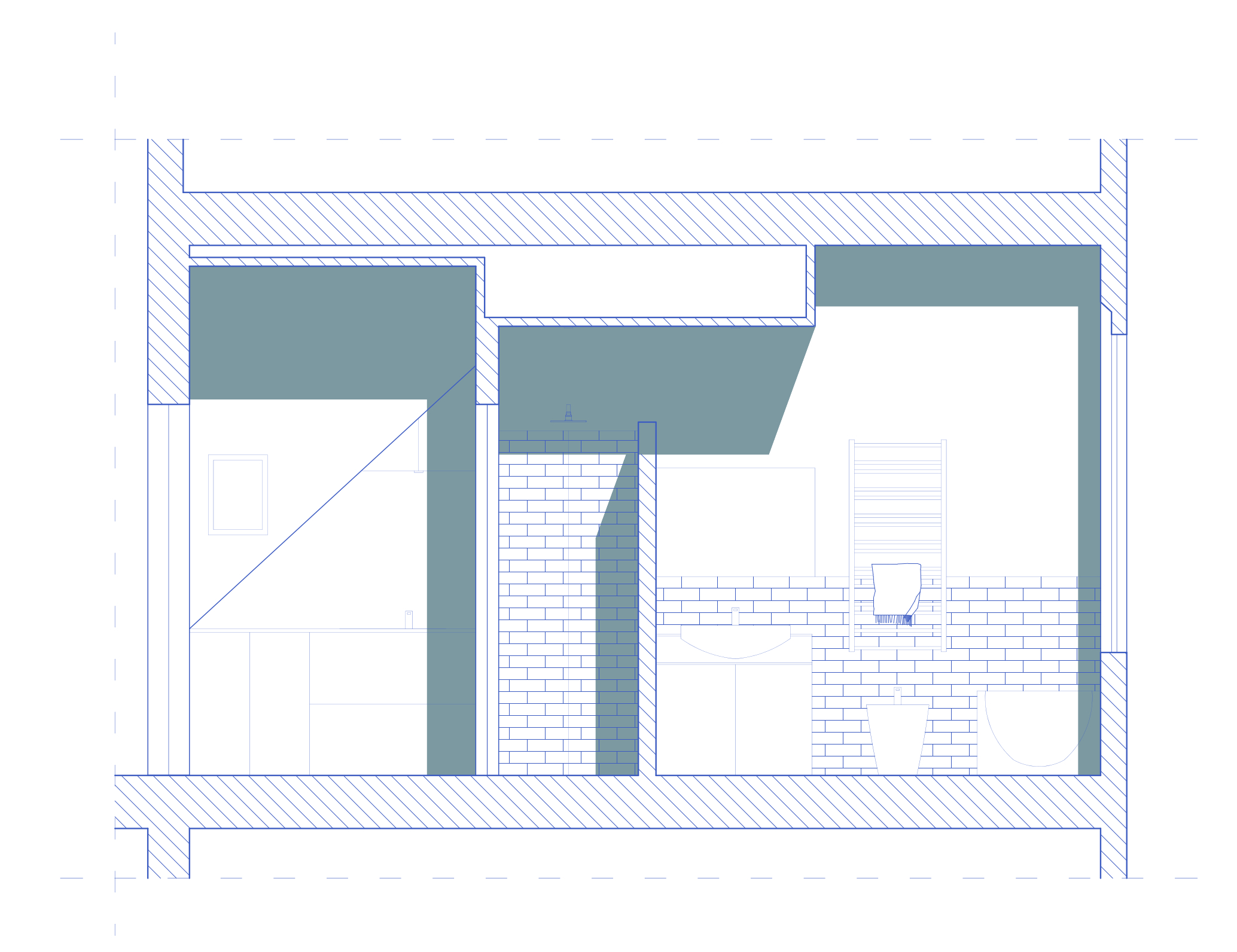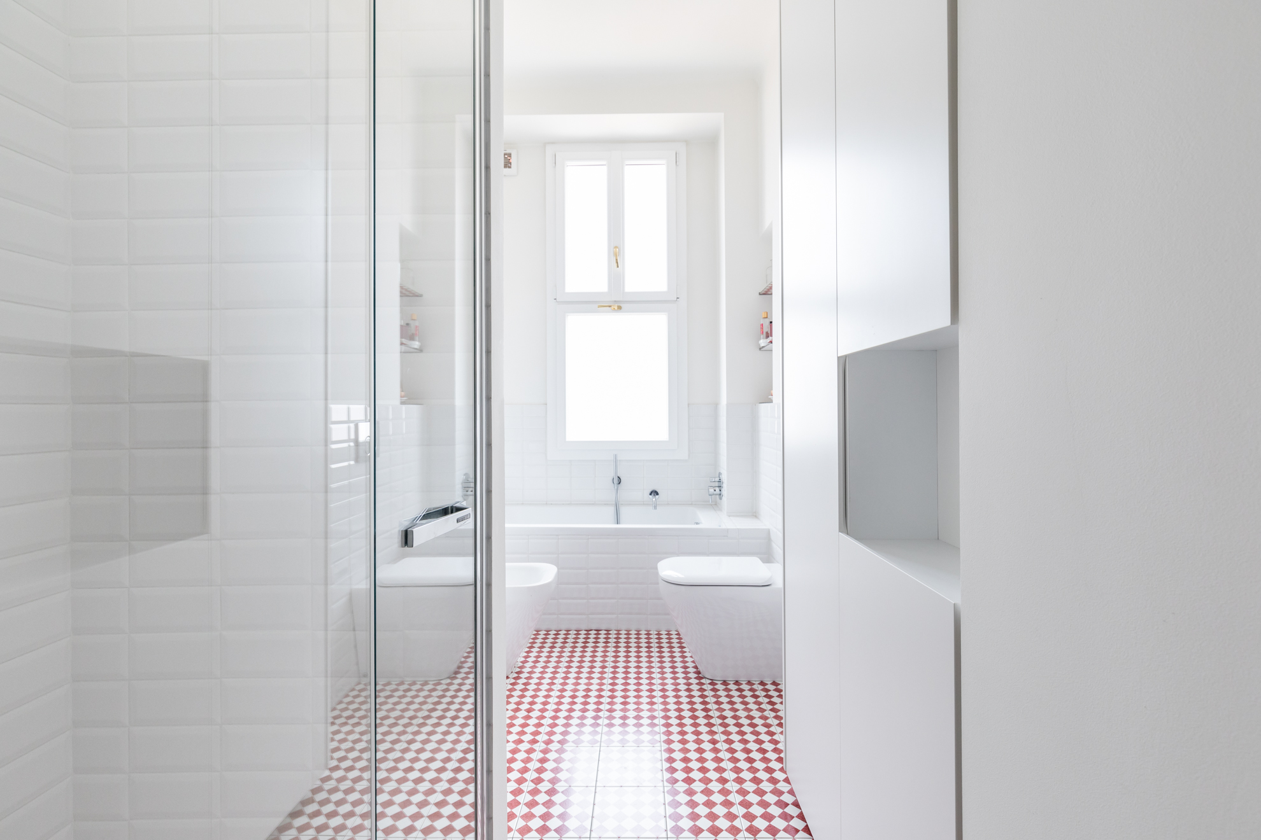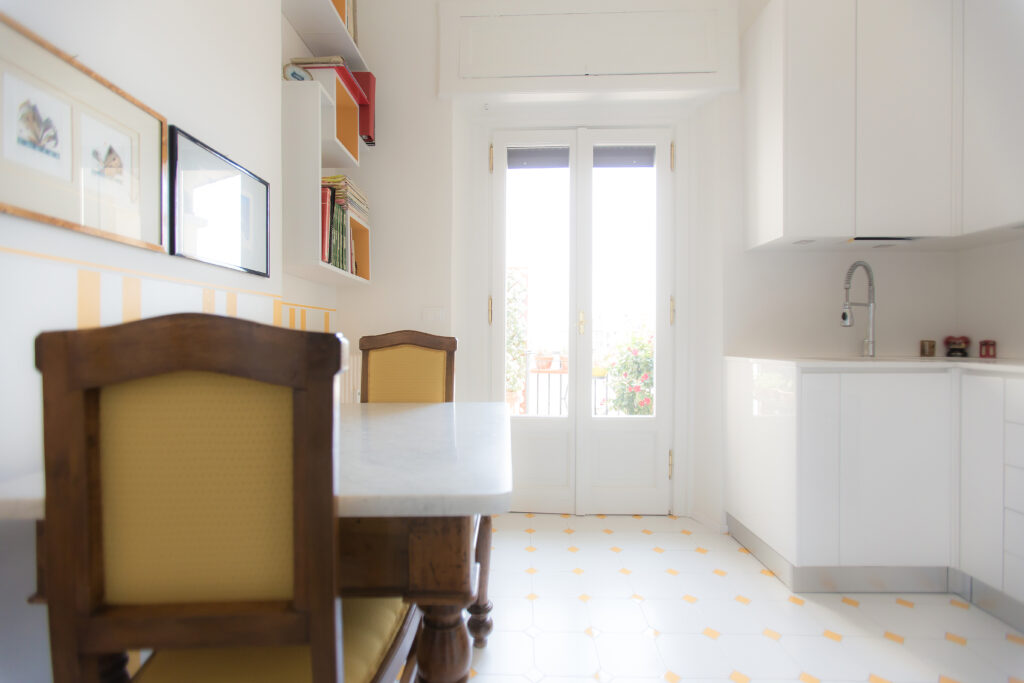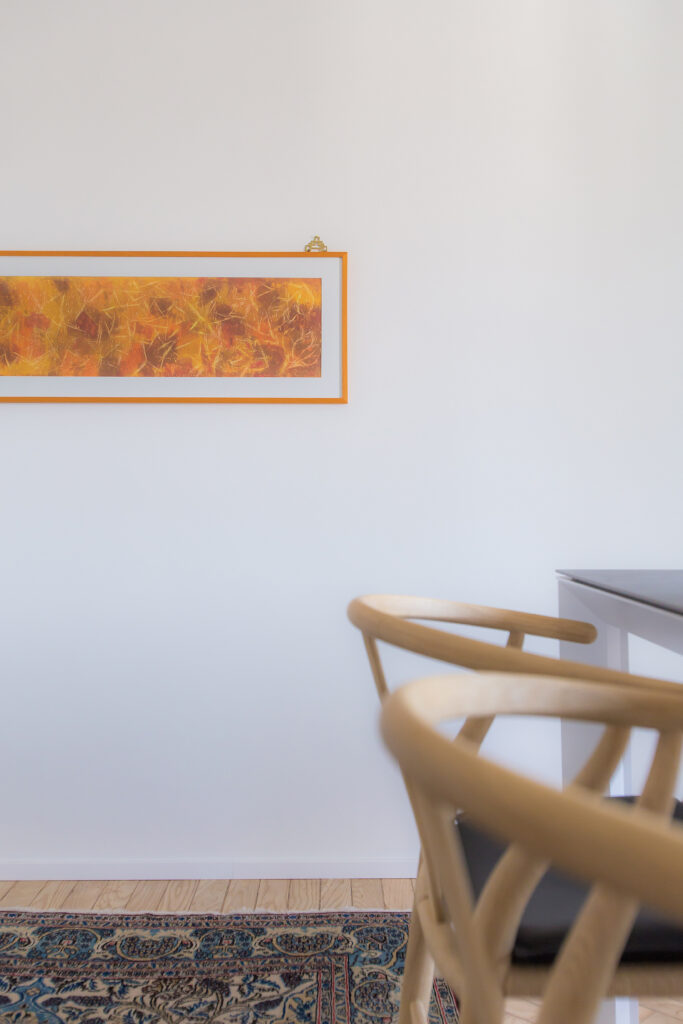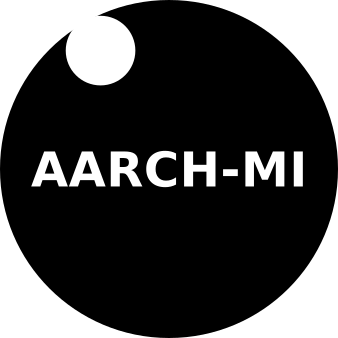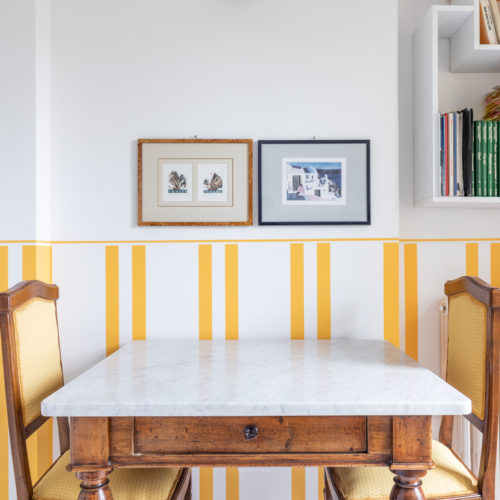Siamo in zona Viale Abruzzi a Milano, al settimo piano di un edificio storico milanese degli anni ’30, in un appartamento su due livelli.
In questo progetto, gran parte degli arredi sono stati disegnati e fatti realizzare su misura, volutamente si optato per uno stile moderno e minimale in modo da alleggerire gli interni e non sovrapporsi agli arredi di famiglia che la coppia che abita l’appartamento voleva mantenere.
Sono state conservate e restaurate tanto le porte ed i serramenti originali così come il vecchio parquet mentre sono state sostituite le pavimentazioni ceramiche dei servizi.
Grazie alle nuove finiture chiare e con cenni a pochi colori, la casa ha acquistato una nuova luce seppure restando in armonia con l’immagine che di essa i proprietari avevano e volevano in qualche misura mantenere.
This is an interior design about an apartment renevation in Viale Abruzzi area, in Milan, on the seventh floor of a historic Milanese building from the 1930s.
In this project, most of the furnishings were designed and made to measure, a modern and minimal style was deliberately opted for in order to lighten the interiors and not overlap with the family furnishings that the couple who live in the apartment wanted to keep.
The original doors and windows, as well as the old parquet, have been preserved and restored, while the ceramic floors in the bathrooms have been replaced.
Thanks to the new light finishes and with hints of few colours, the house has acquired a new light while remaining in harmony with the image that the owners had of it and wanted to maintain to some extent.
