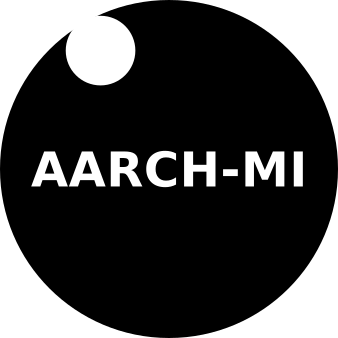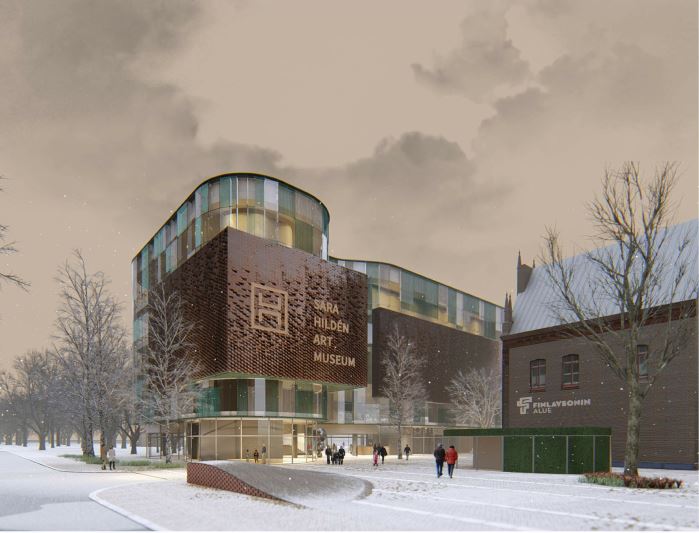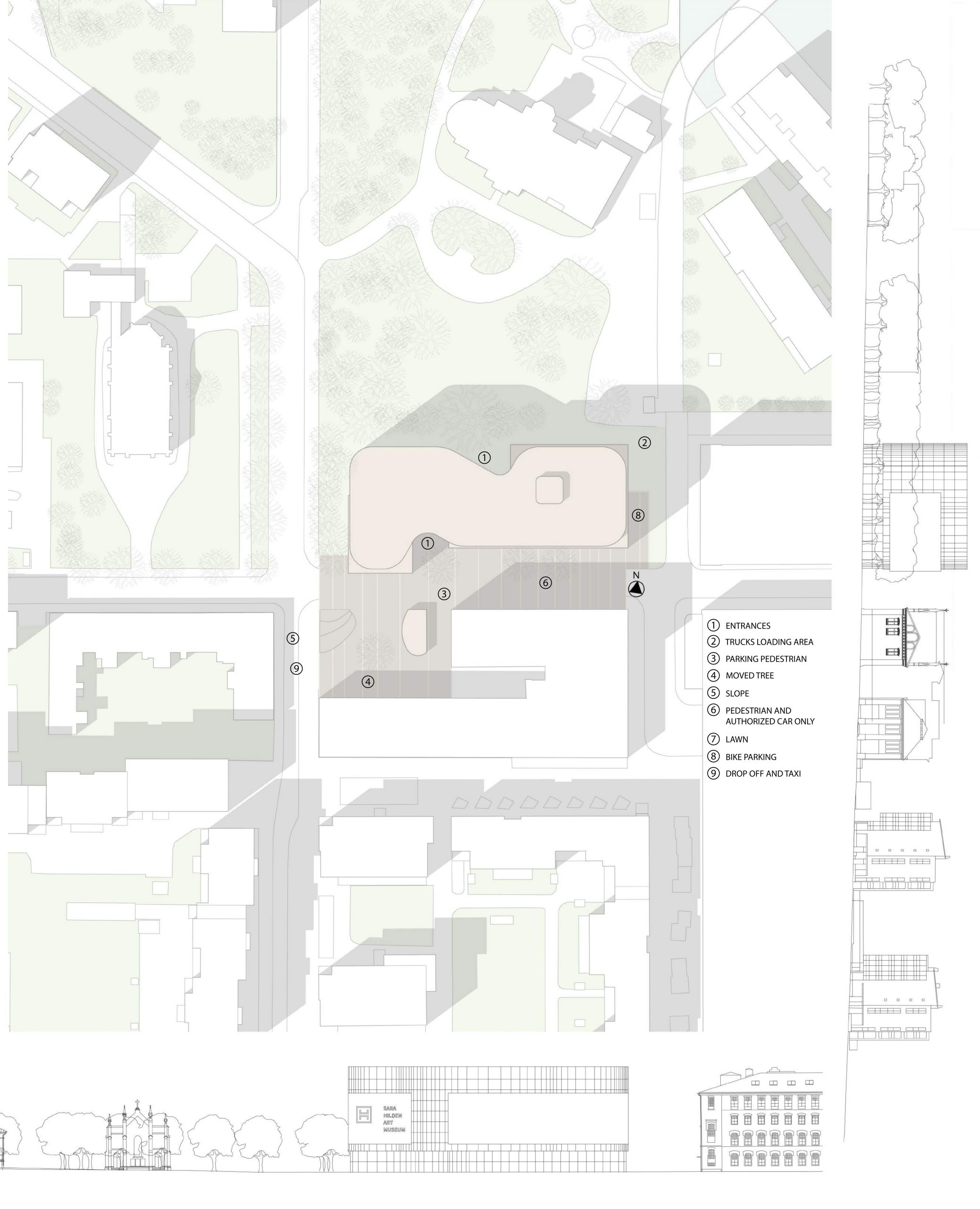Team | Giuseppe Mazzeo (chief architect), Ilke Cetin (team manager), Beatrice Bruno, Beatrice Chiusa, Evgeniya Sidorova, Eylul Cucumak, Francesco Bentivoglio, Giancarlo Argenzio, Giorgia Boccarusso, Rithvika Bhandary, Tugce Gucenmez
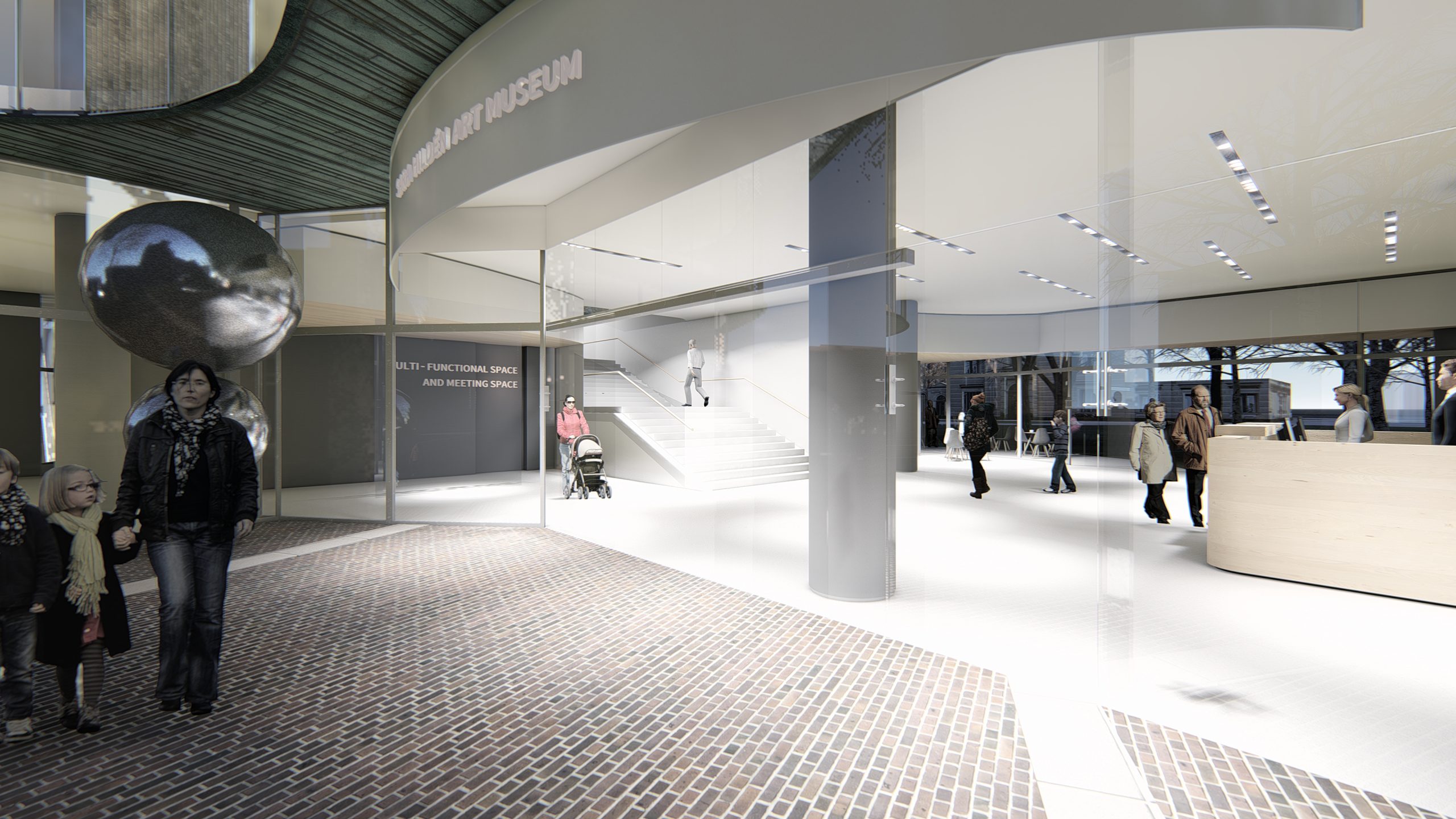
Il design del museo d’arte moderna Sara Hilden si trova a Tampere, in Finlandia. La posizione del sito nella città ha giocato un ruolo importante nel dare forma alle nostre idee. L’analisi approfondita del tessuto urbano, della morfologia, del paesaggio e della storia culturale del sito ci ha aiutato a creare un “palinsesto architettonico” che ha costituito una base rudimentale per lo sviluppo del nostro progetto.
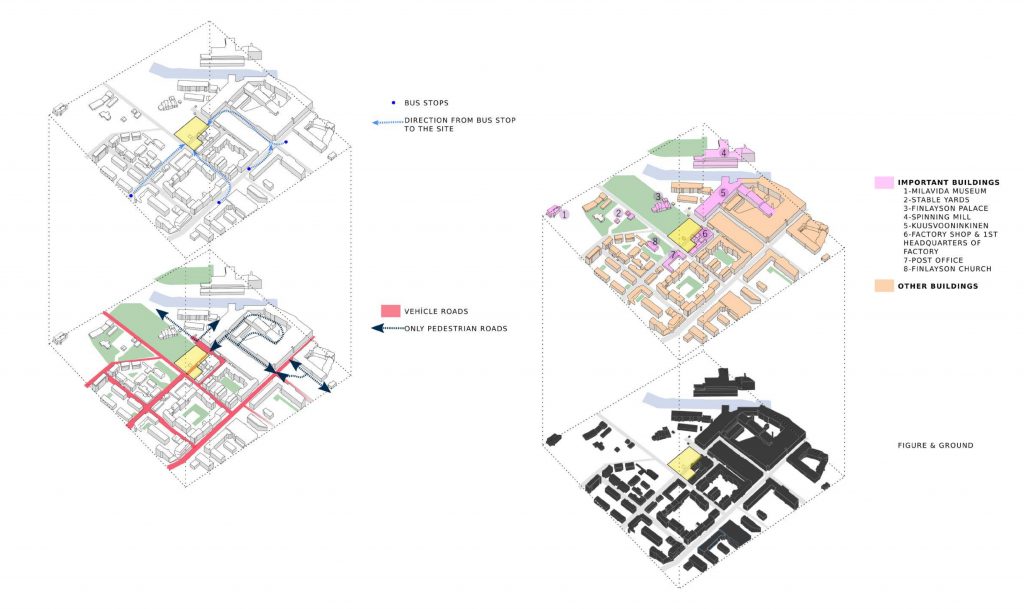
The modern art museum is located in Tampere, Finland. The relocation of the museum is not only for enhancing the building but also regenerating a once very important area. The location of the site in the city played a major role in shaping our ideas. The thorough analysis of the urban fabric, morphology, landscape, and the cultural history of the site assisted us in creating an ‘architectural palimpsest’ which formed a rudimentary base for the development of our project.
Il primo passo del processo di progettazione è iniziato considerando l’ambiente circostante e l’esistenza di importanti alberi secolari ha svolto un ruolo chiave nel modellare la forma dell’edificio mentre le altezze degli edifici adiacenti ci hanno aiutato a definire alcune linee importanti per la facciata. Abbiamo individuato alcuni edifici importanti nei dintorni: la chiesa Finlaysonin e il Palazzo Finlayson, da cui abbiamo ricavato i due assi diagonali che attraversano il progetto e lo connettono alla città.
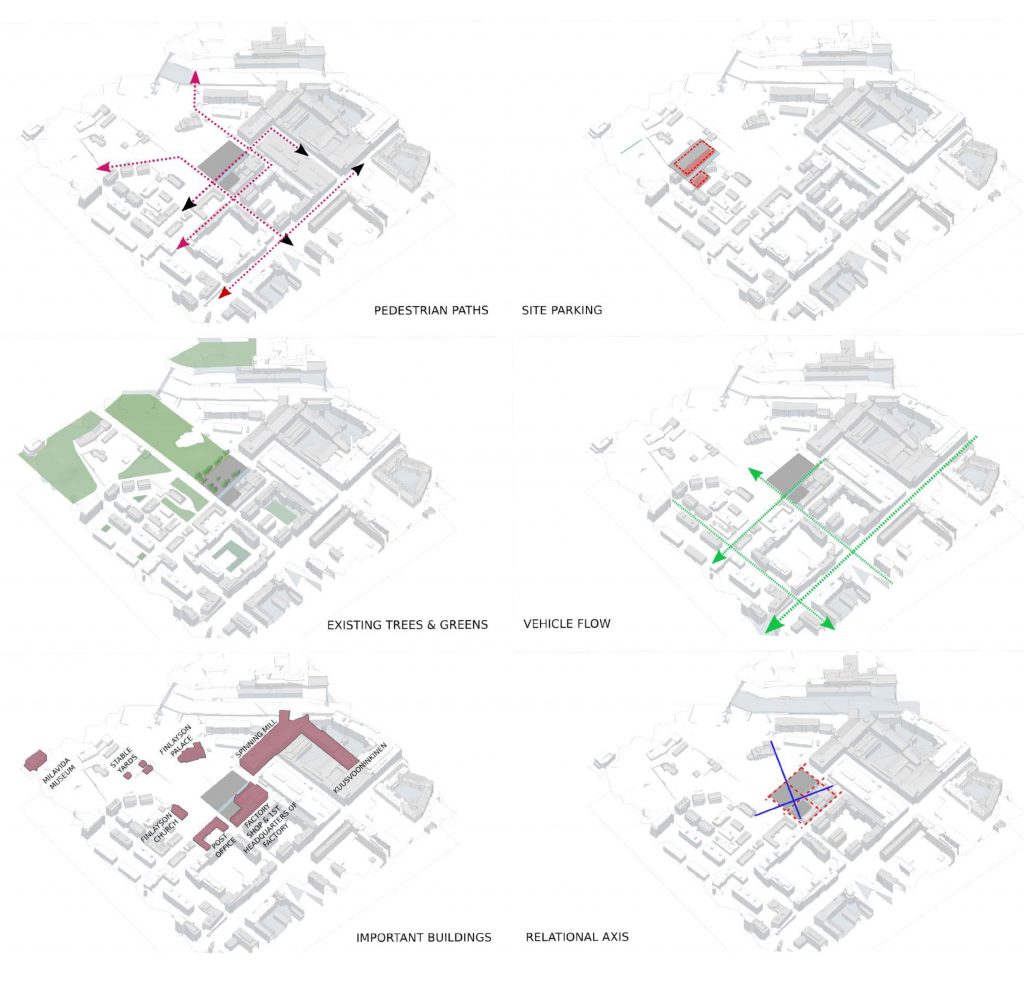
The first step of the design process started with considering the immediate surrounding and the existence of significant old trees played a key role in shaping the form of the building while the heights of the adjacent buildings helped us define some important lines for the facade. We identified certain important buildings in the surroundings: the Finlaysonin church and the Finlayson Palace, from where we derived the two diagonal axes, which across the design making it cooonected with the town.
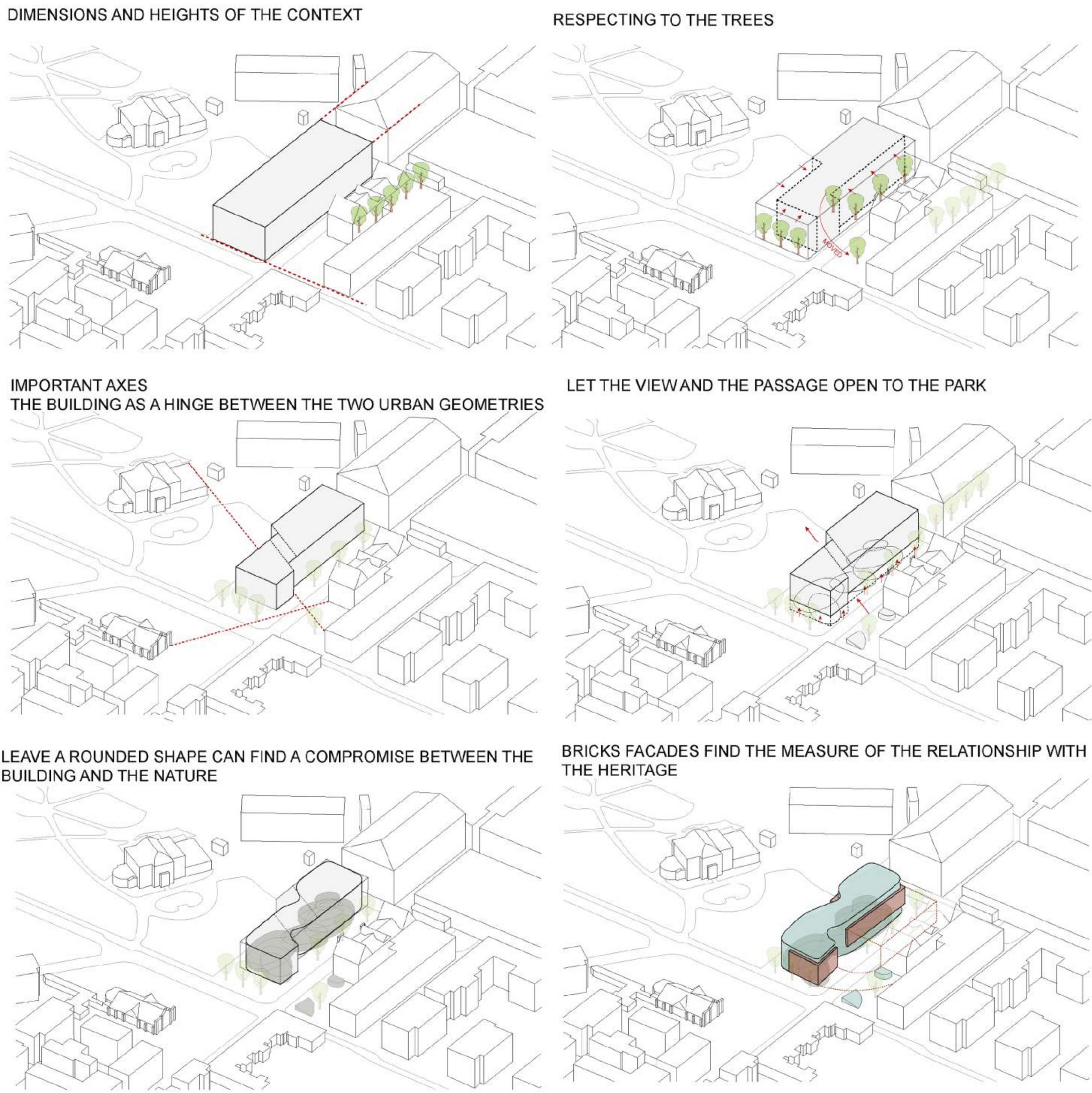
Il sito si trova in una zona pedonale della città e intendevamo migliorare il flusso pedonale fluido nel sito, motivo per cui abbiamo posizionato due ovali che compongono il piano terra in modo tale da avere un’apertura nel mezzo che incornicia perfettamente il nuovo passaggio che dalla strada porta al parco Wilhelm von Nottbeck.
The site is in a pedestrian-friendly zone of the city, and we intended to enhance the fluid pedestrian flux into the site which is why we positioned two ovals that make up the ground floor in such a way that it has an opening in the middle that perfectly frames the new passage that leads from the street to the Wilhelm von Nottbeck park.
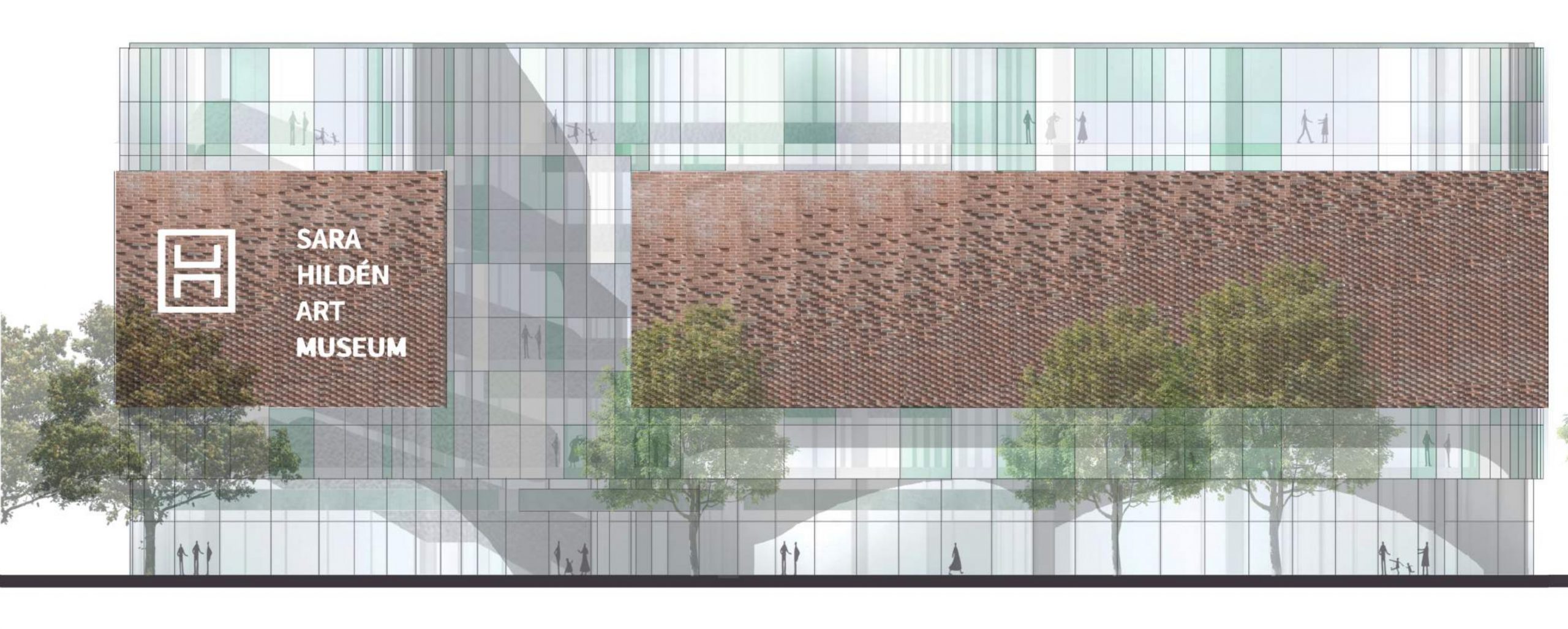
Su questa facciata fluida troviamo due cuboidi geometrici che sono in diretta correlazione con gli edifici adiacenti per materiali e misure.
Over this fluid façade, we find two geometrical cuboids which are in direct correlation with the adjacent buildings thanks to their proportions and the materials.
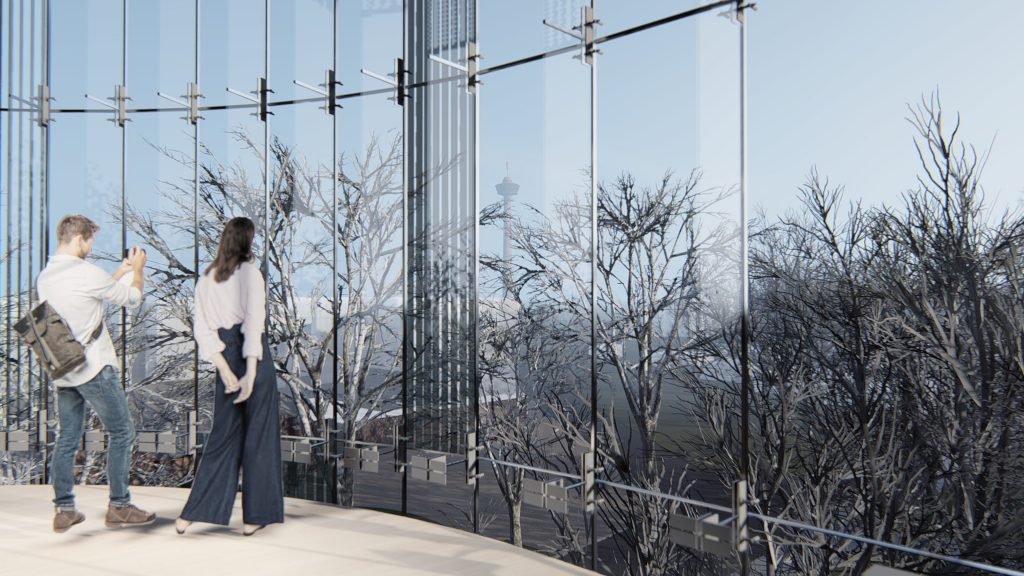
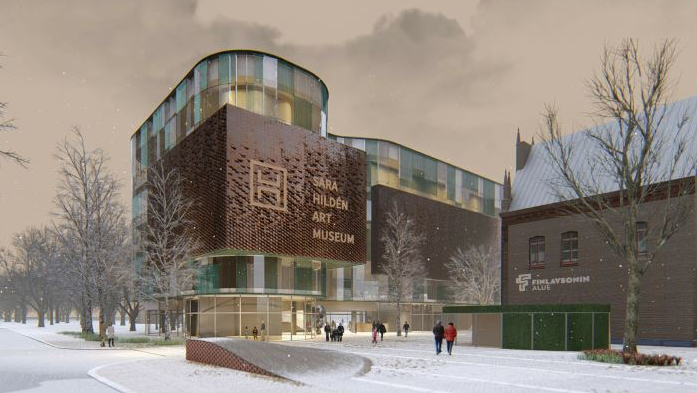
La facciata in vetro è stata scomposta in unità modulari standardizzate così da ridurre i costi di produzione senza perdere la fluidità del perimetro che volevamo opporre alla geometria più solida delle parti in mattoni. Le scelte cromatiche sono state completate introducendo alcune tonalità di verde tanto sulla facciata in vetro quanto nei dettagli in rame all’intradosso degli aggetti.
The façade was broken down into standardized modular units in order to reduce production costs without losing the fluidity of the perimeter that we wanted to oppose the more solid geometry of the brick parts. The chromatic choices have been completed with some shades of green both on the glass facade and in the copper details on the overhangs.
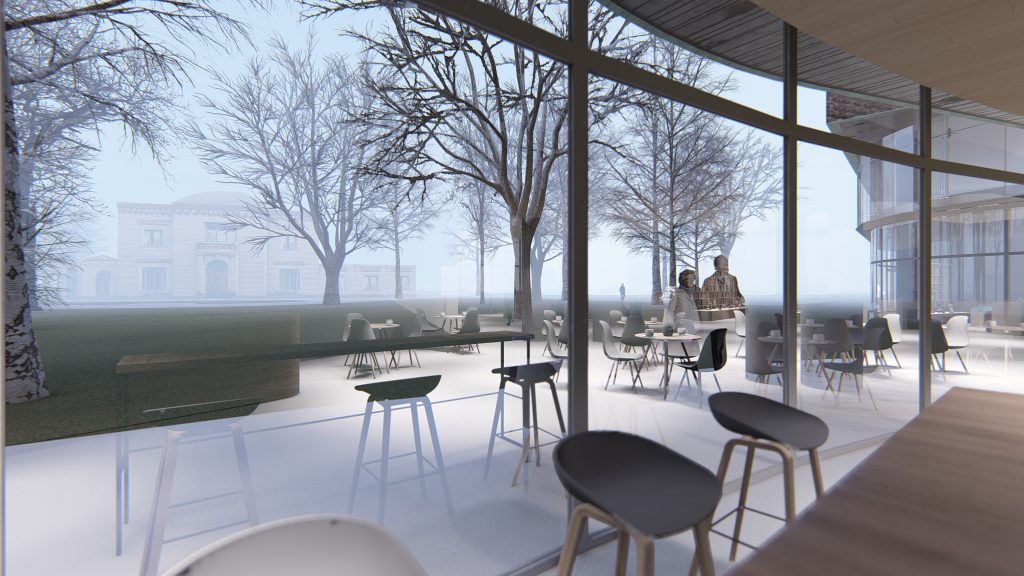
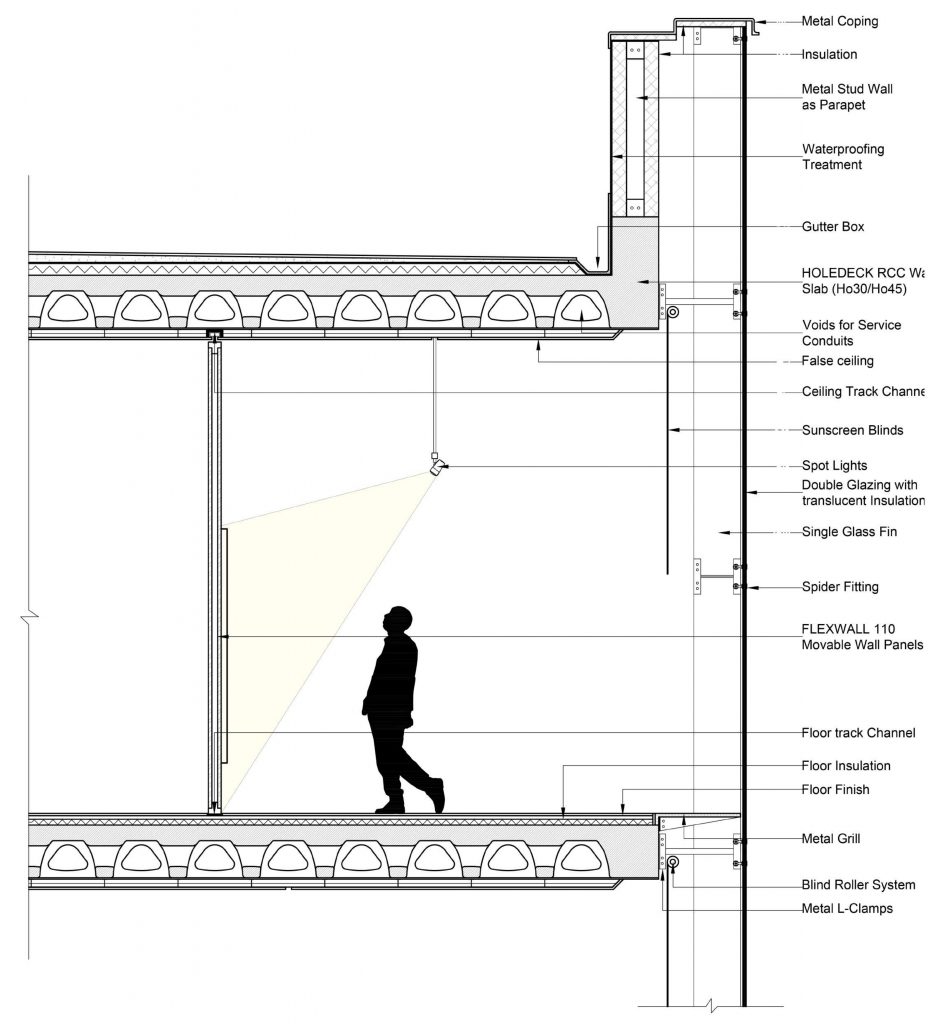
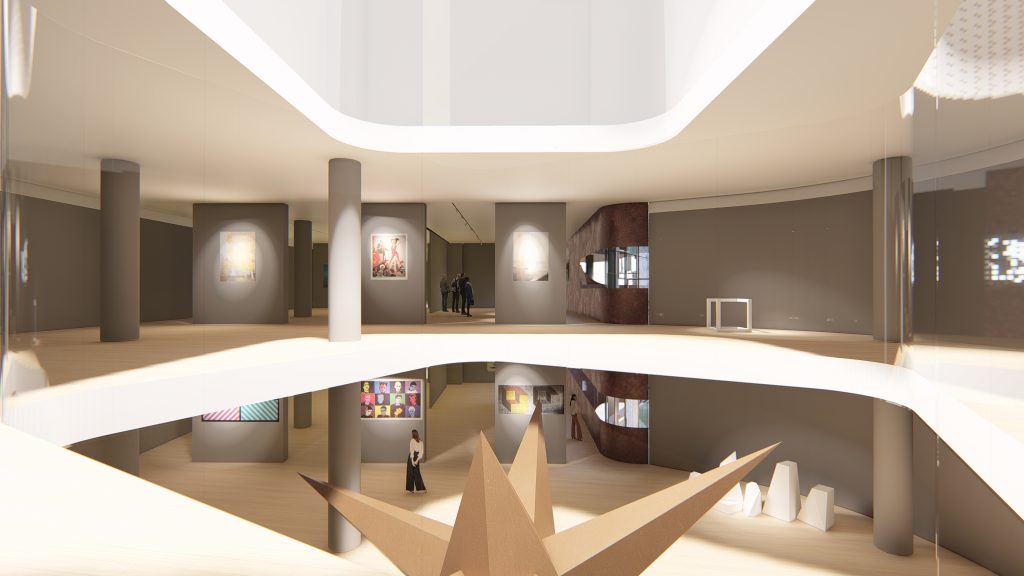
All’interno dell’edificio abbiamo organizzato un piano terreno aperto verso il parco e la città, permeabile e dove trovano posto i servizi bar, guardaroba, biglietteria ed un aula per conferenze. Ai piani superiori si snoda il percorso museale dove alle zone espositive introverse e progettate per dare intimità e concentrazione al visitatore si alternano punti di snodo che si aprono sul paesaggio circostante. Così arte e città diventano parte di un unico percorso visuale.
Inside the building we have organized a ground floor open to the park and the city, permeable and where the bar, cloakroom, ticket office and a conference room are located. The museum itinerary unfolds on the upper floors where the introverted exhibition areas designed to give the visitor intimacy and concentration alternate with hubs that open onto the surrounding landscape. Thus art and city become part of a single visual path.
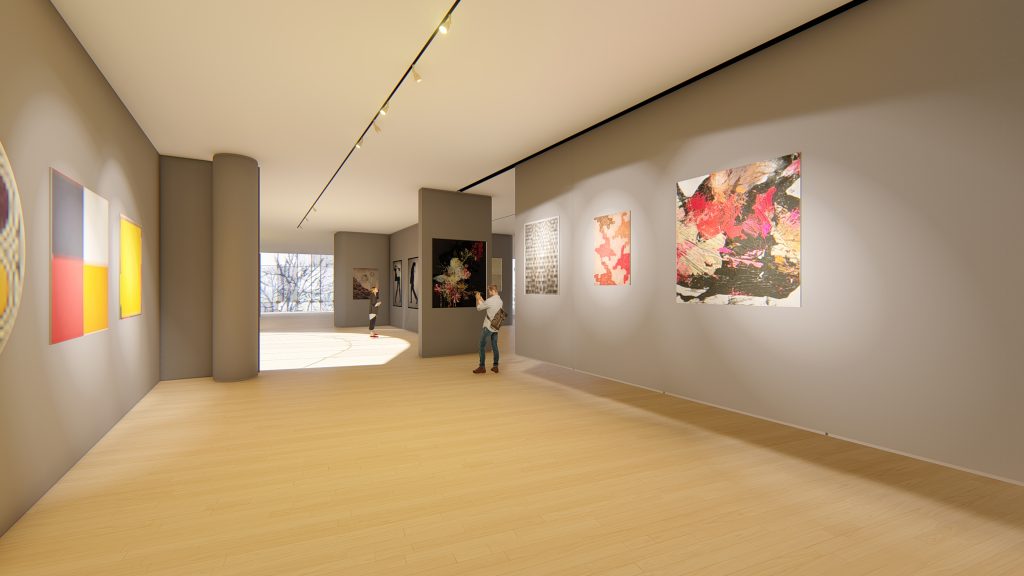
Nota: A causa dei problemi di connessione durante il processo di consegna, il progetto non è stato valutato in quanto il processo di caricamento si è ultimato oltre la scadenza.
Note: Due to connection problems during the delivery process, the project was not evaluated as the upload process was completed beyond the deadline
