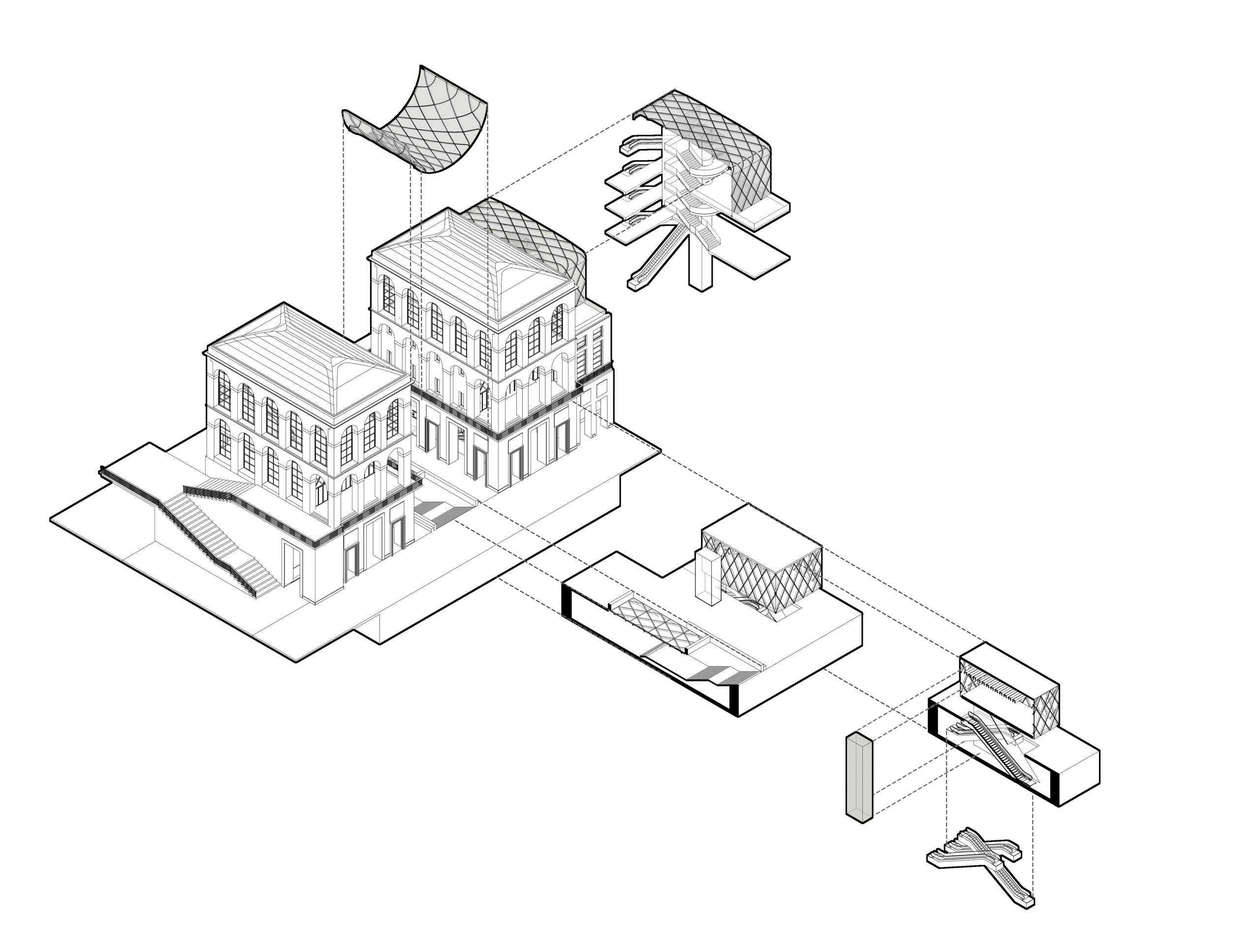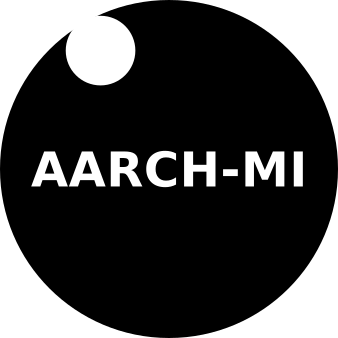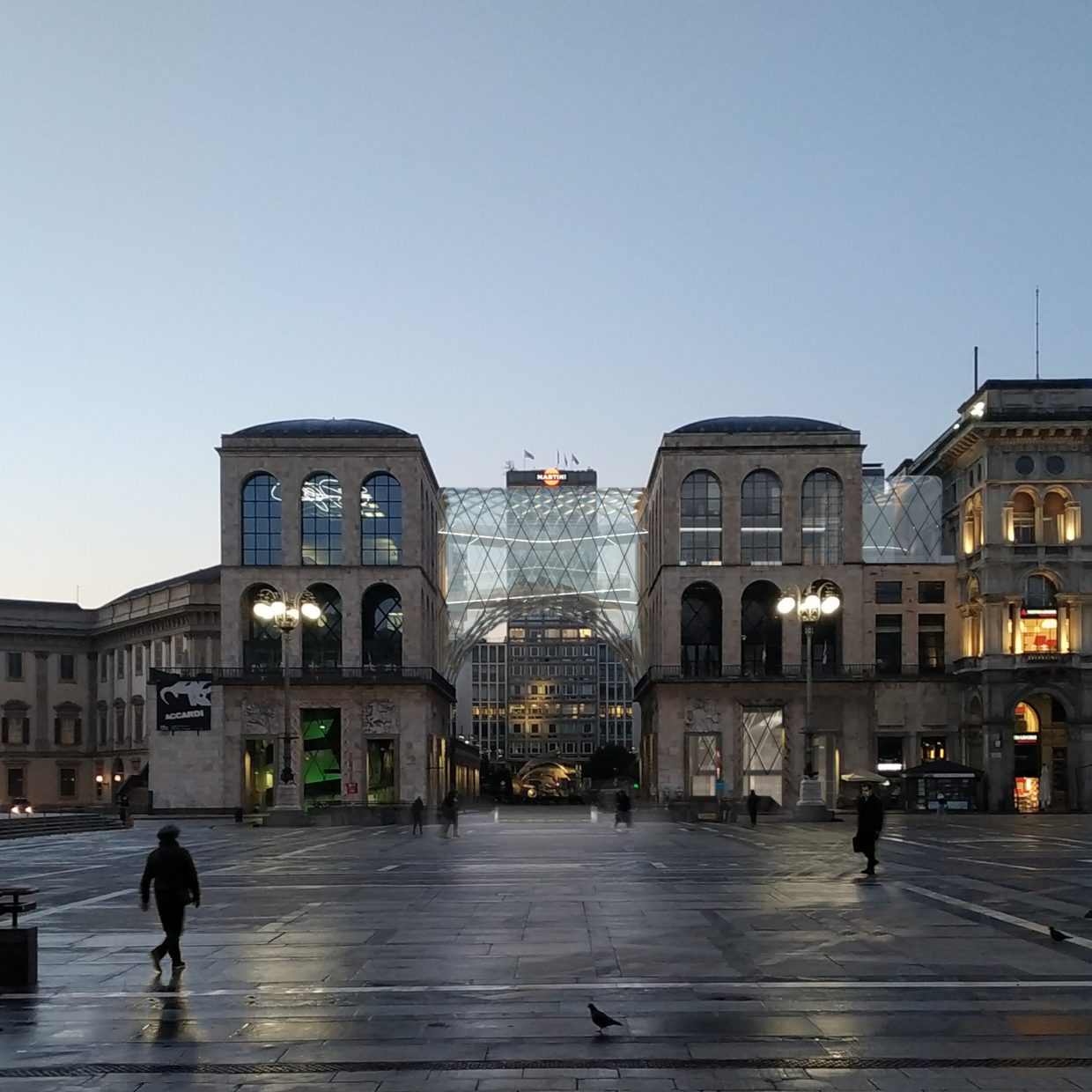Team | Giuseppe Mazzeo (chief architect), Ilke Cetin (team manager), Angelica Venzor, Giancarlo Argenzio, Jose Sibi, Monika Karłowicz, Serra Gokkaya, Ylber Kahuqi
Il soggetto del concorso rappresenta una formidabile occasione per la città di Milano e non solo. La piazza del Duomo di Milano, il Duomo, la Galleria, l’Arengario, la Torre Martini sono immagini del collage che il viaggiatore globale compone nel suo ideale taccuino di viaggio.
The subject of the competition represents a formidable opportunity for the city of Milan and beyond. The square of Duomo in Milan, the Duomo, the Gallery, the Arengario, the Martini Tower are collage images that the global traveler composes in his ideal travel notebook.
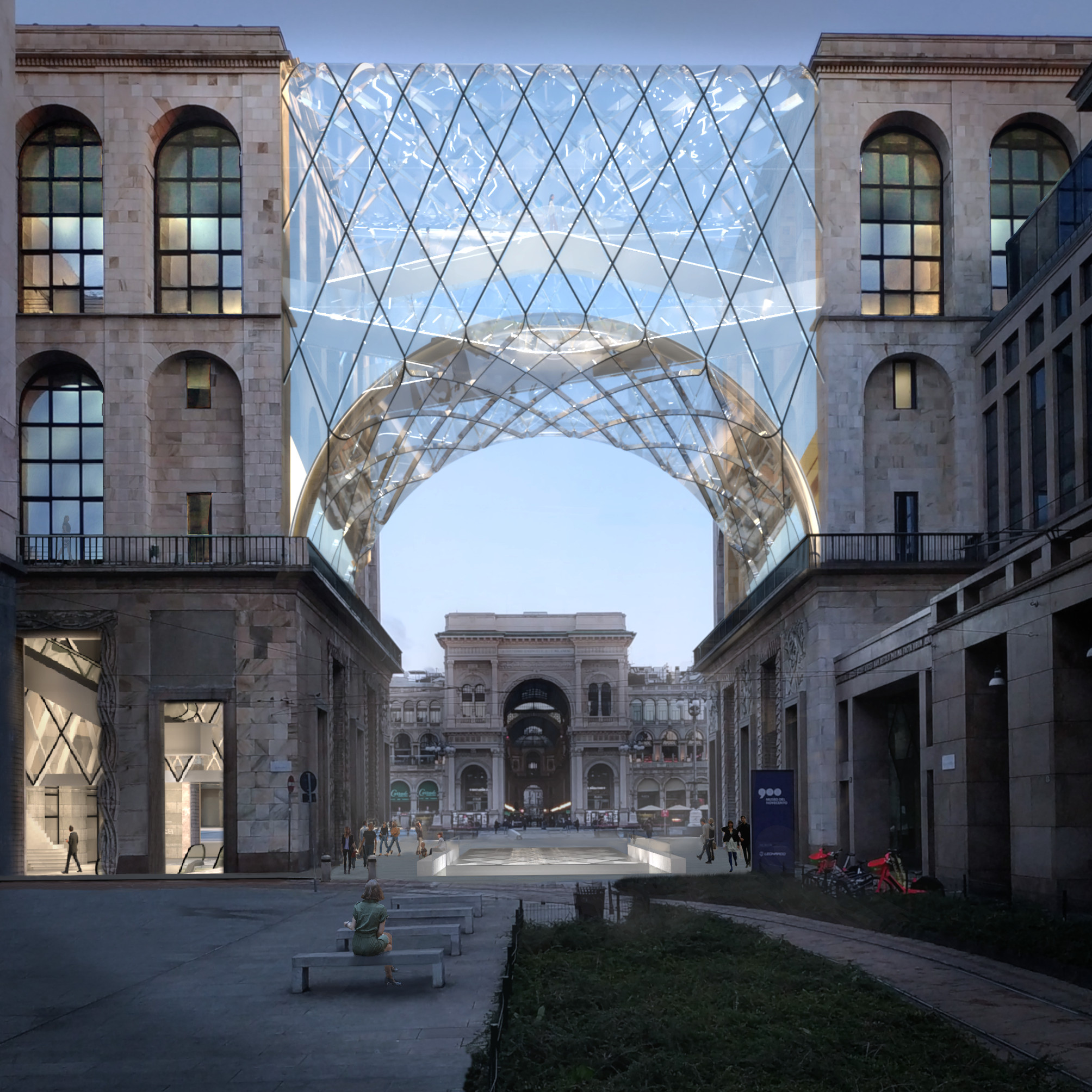
Nell’ipotesi di un collegamento aereo tra i due edifici ( proposta 0|1), i “Nuovi Percorsi” ed i grandi ambienti che ne consentiranno l’allestimento nel secondo Arengario, sono pensati come una sorta di wunderkammer posizionata all’interno del percorso esistente e separata da esso da un grande spazio vuoto che collega i due edifici.
In the hypothesis of an air connection between the two buildings ( proposal 0|1), the “New Paths” and the large rooms that will allow the setting up in the second Arengario, they are thought of as a sort of positioned wunderkammer within the existing path and separated from it by a large empty space that connects the two buildings.
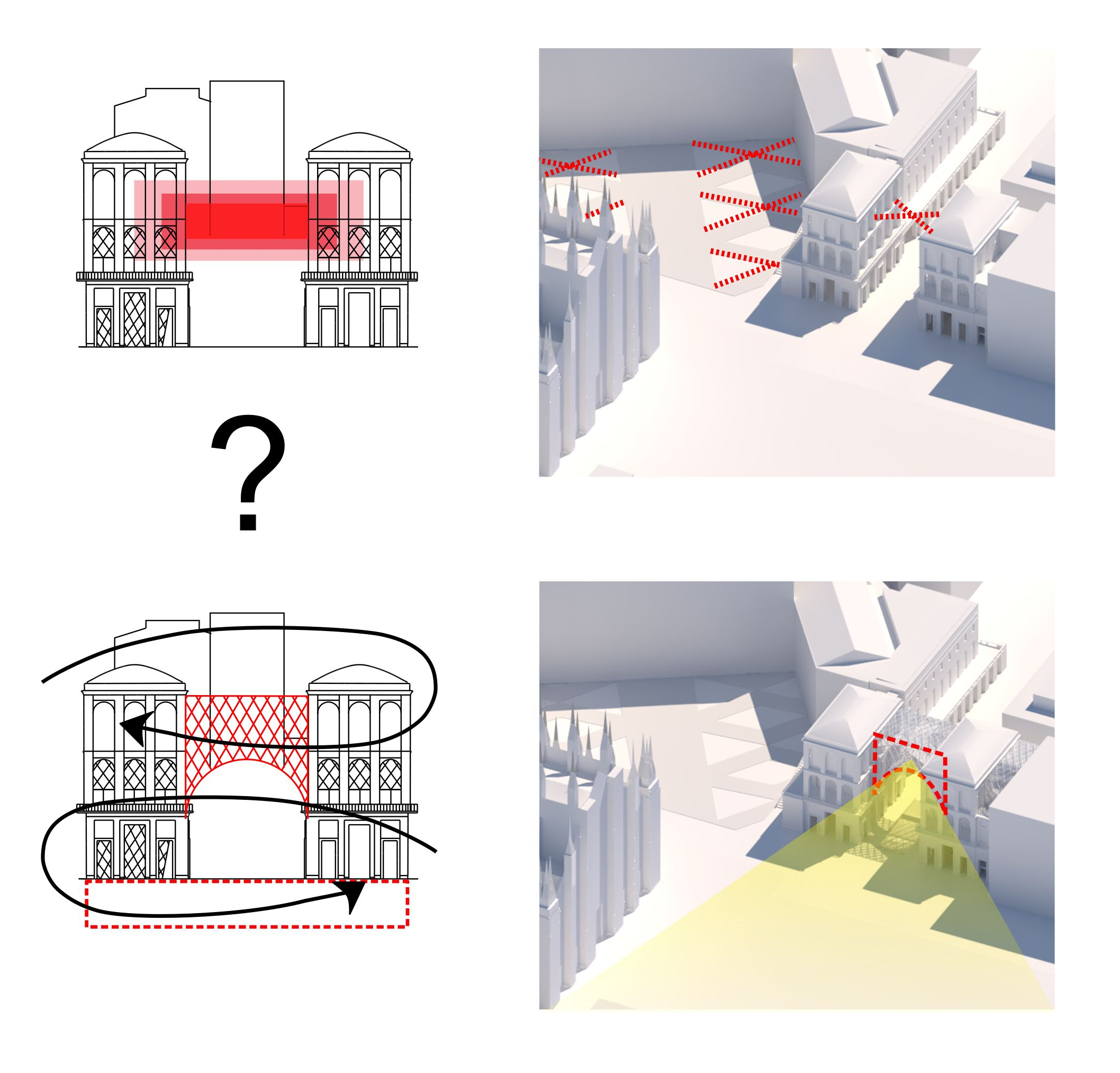
Se infatti l’innesto funzionale dei “Nuovi Percorsi” sull’attuale percorso del Museo si attua prevedendo un punto di inserzione (all’ultimo piano dell’edificio uno) ed un punto di ripresa di tale percorso al piano inferiore, così da consentire il proseguimento della visita sul percorso esistente, la volontà di non intersecare i flussi ci ha fatto prediligere l’idea di un doppio collegamento aereo per dividere i flussi di andata da quelli di ritorno.
In fact the functional connection of the “New Paths” on the current path of the Museum is implemented by providing an insertion point (on the top floor of building one) and a point of resumption of this path on the lower floor, so as to allow the continuation of the visit on the existing path, the desire not to intersect the flows made us prefer the idea of a double air link to divide the going and return flows.
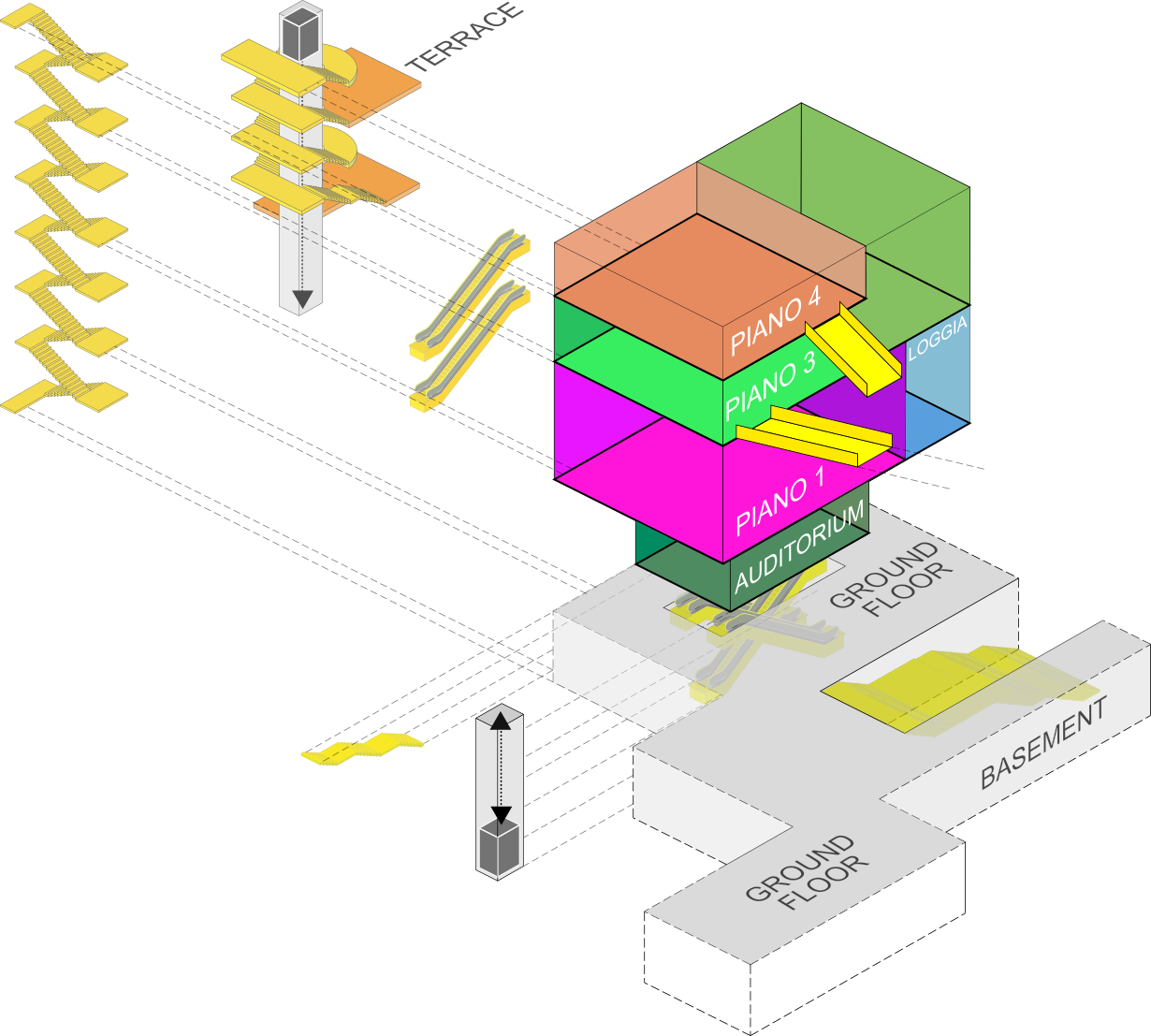
D’altra parte questi collegamenti funzionali trovano un’unica risposta formale nella costruzione di una grande forma cava che li ospita, li protegge e ne definisce il rapporto con la città.
On the other hand, these functional links find a single formal answer in the construction of a large hollow shape that houses them, protects them and defines their relationship with the city.
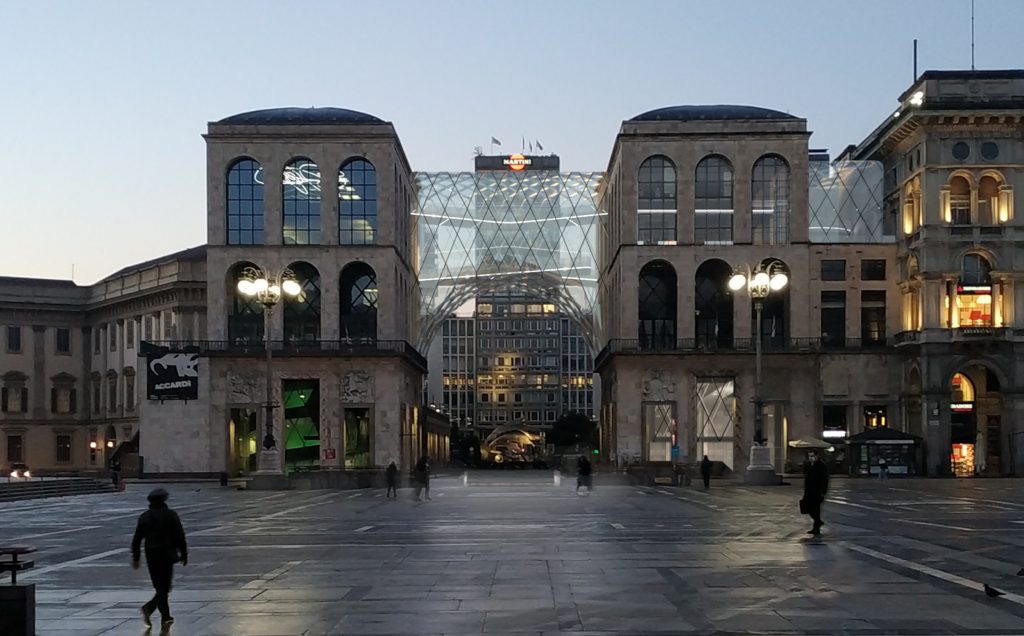
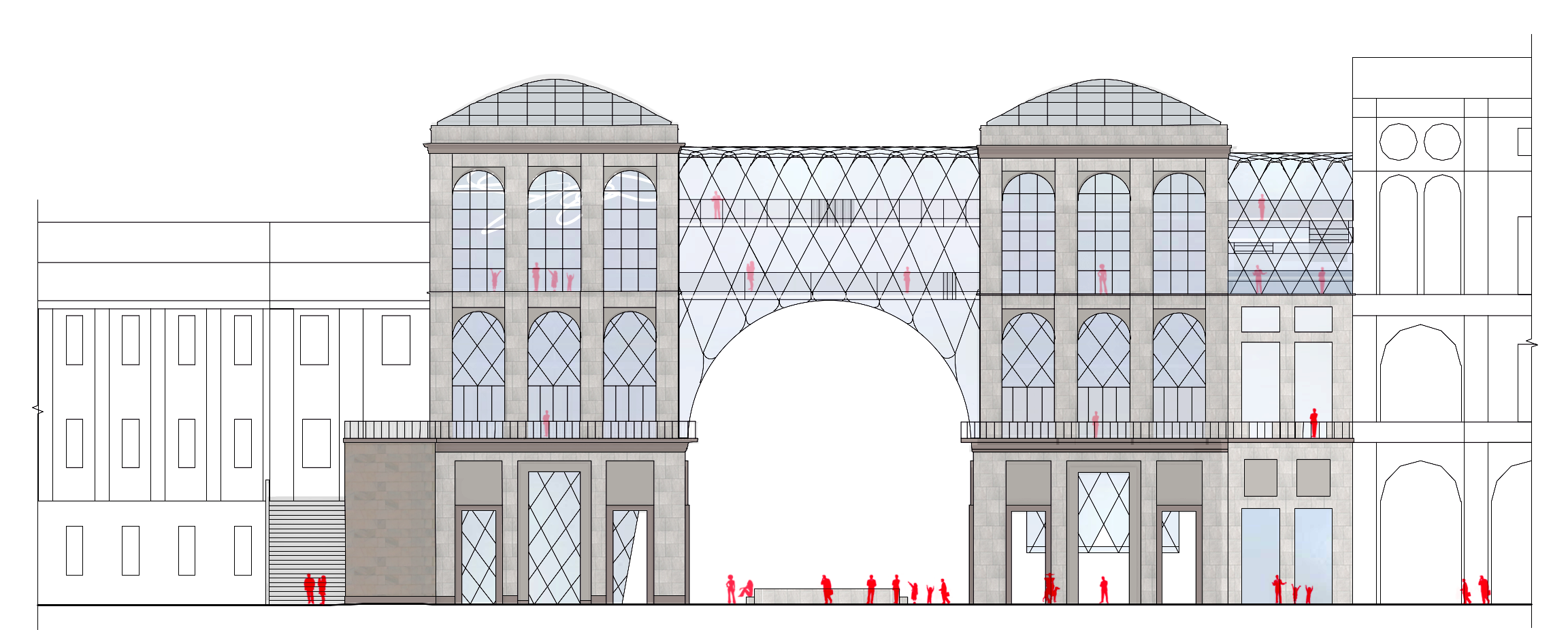
Al fine di rendere l’intervento sostenibile in termini di realizzazione abbiamo utilizzato strutture autoportanti quanto più leggere possibile e riciclabili (metallo e vetro) e ridotto al minimo gli interventi sulle strutture dell’edificio. In termini di gestione la sostenibilità è agevolata dall’utilizzo di vetrate fotovoltaiche e da sistemi di pulizia automatica delle superfici vetrate.
In order to make the intervention sustainable in terms of implementation, we used self-supporting structures as light as possible and recyclable (metal and glass) and reduced minimum interventions on the building structures. In terms of management, sustainability is facilitated by the use of photovoltaic windows and by automatic cleaning systems for glass surfaces.
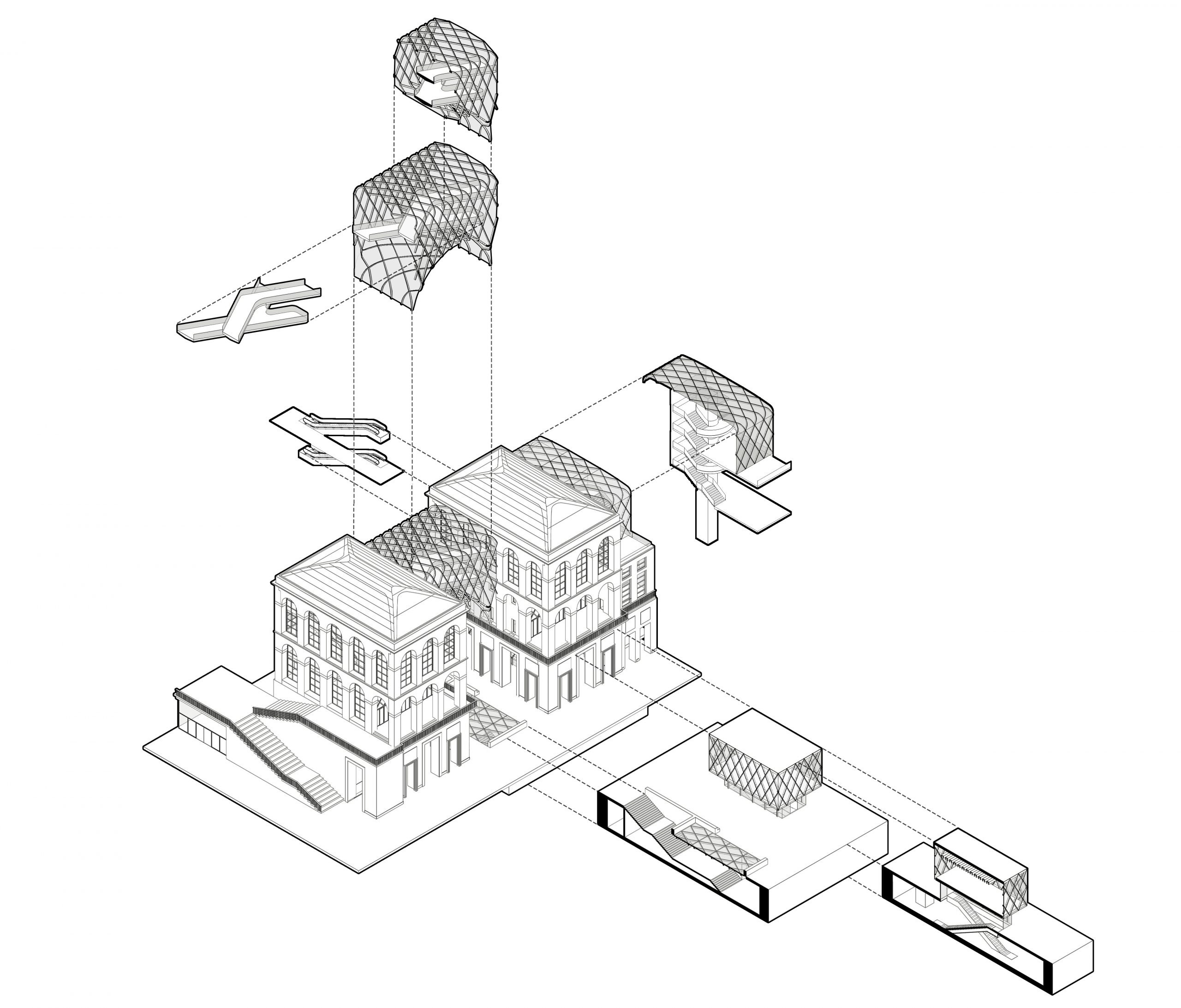
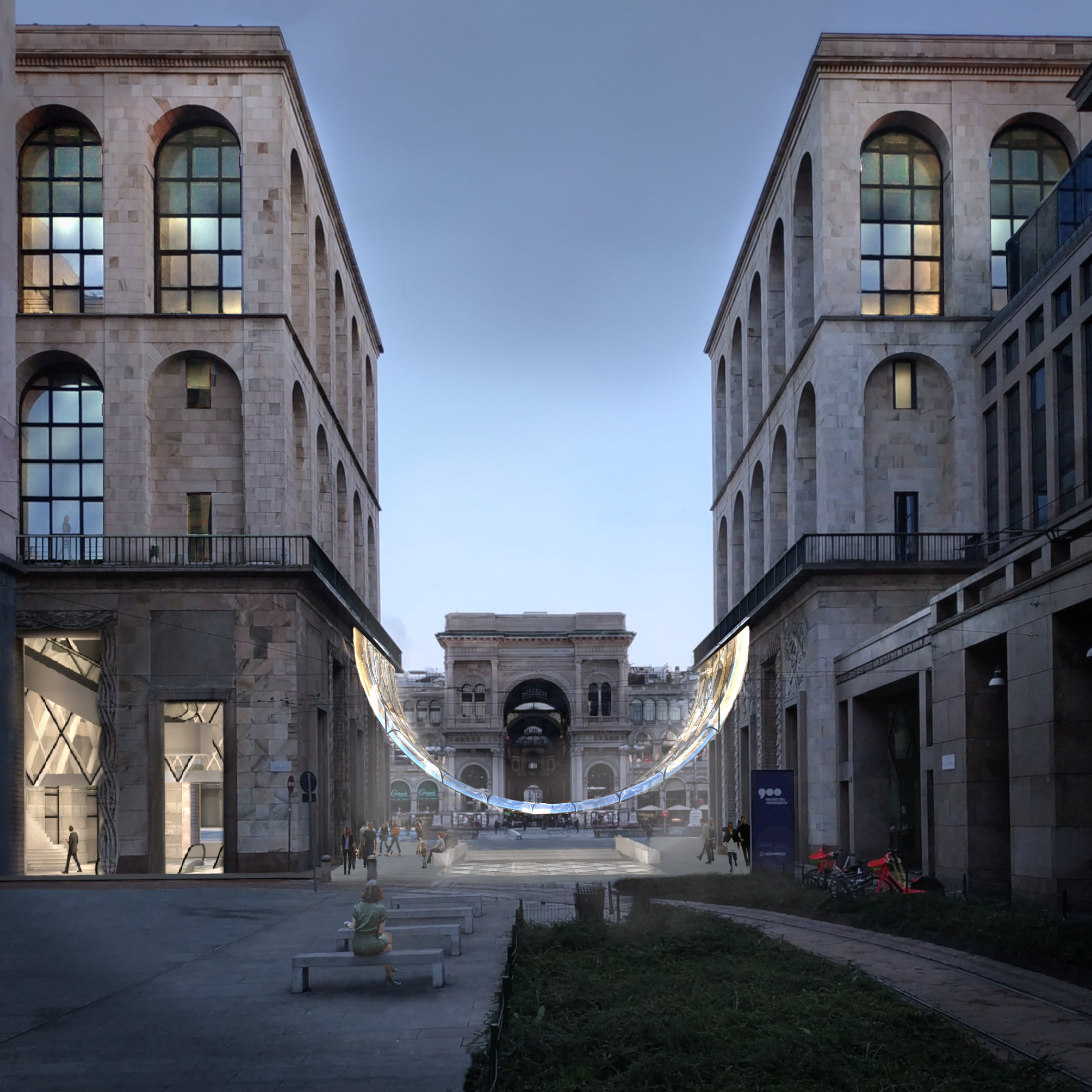
L’idea di un basamento ipogeo ( proposta 1|0) che li connetta tra loro contiene infatti la possibilità di proporre quell’aula di ingresso posta tra i due edifici come parte di una possibile architettura ipogea connessa con gli strati archeologici della piazza, a partire dalla connessione con i ritrovamenti più prossimi ed oggi già visibili.
The idea of an underground basement in between ( proposal 1|0) which connects them in fact, it contains the possibility of proposing that entrance hall located between the two buildings as part of a possible underground architecture connected with the archaeological sites of the square, starting from the connection with the nearest finds and with the ones which are already visible today.
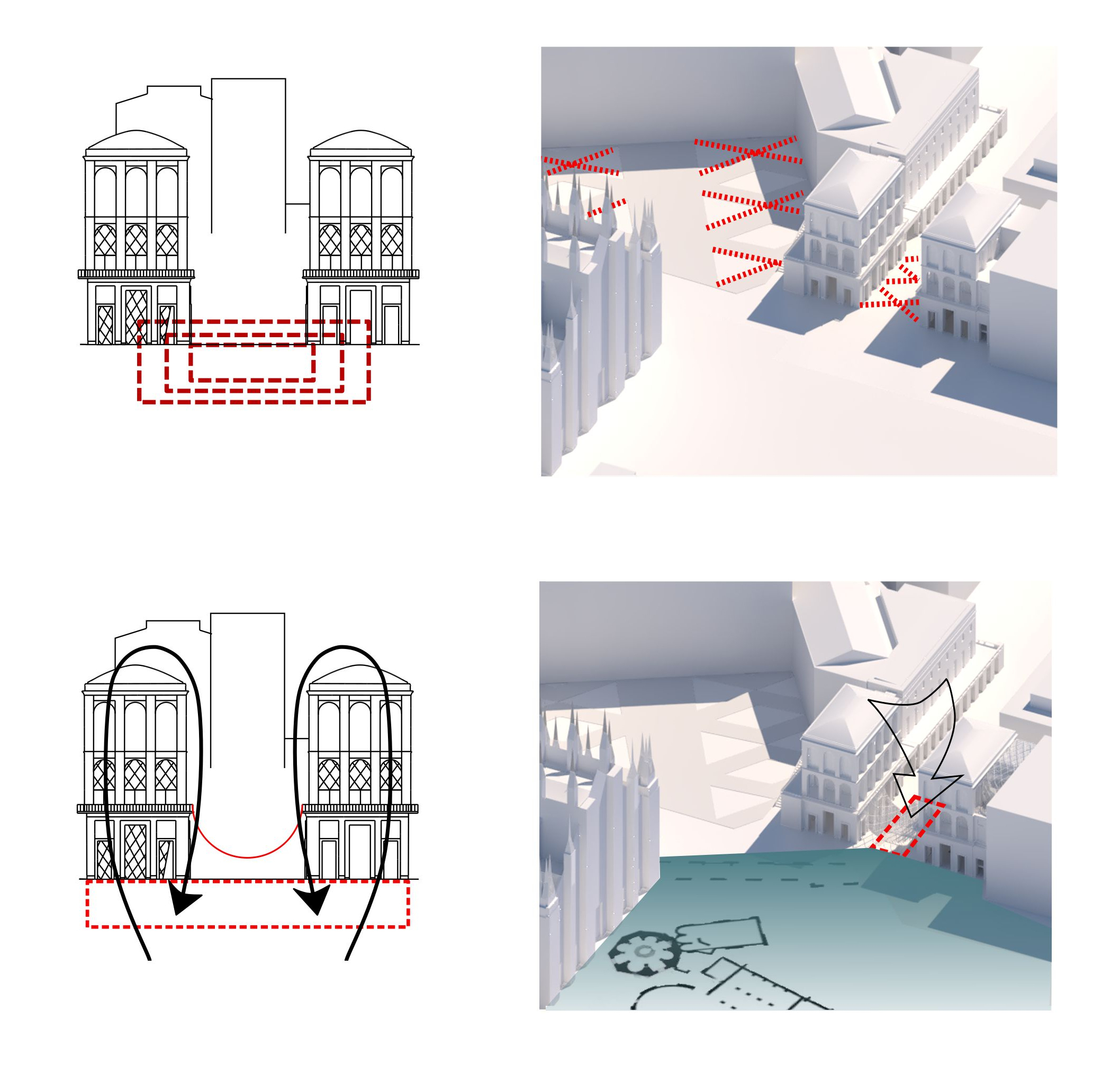
L’idea di un collegamento tra i due edifici alternativo a quello aereo è d’altra parte l’occasione per intendere i due edifici come parte di un sistema museale più aperto.
The idea of a connection between the two buildings as an alternative to the aerial one is on the other hand
the opportunity to understand the two buildings as part of a more open museum system.
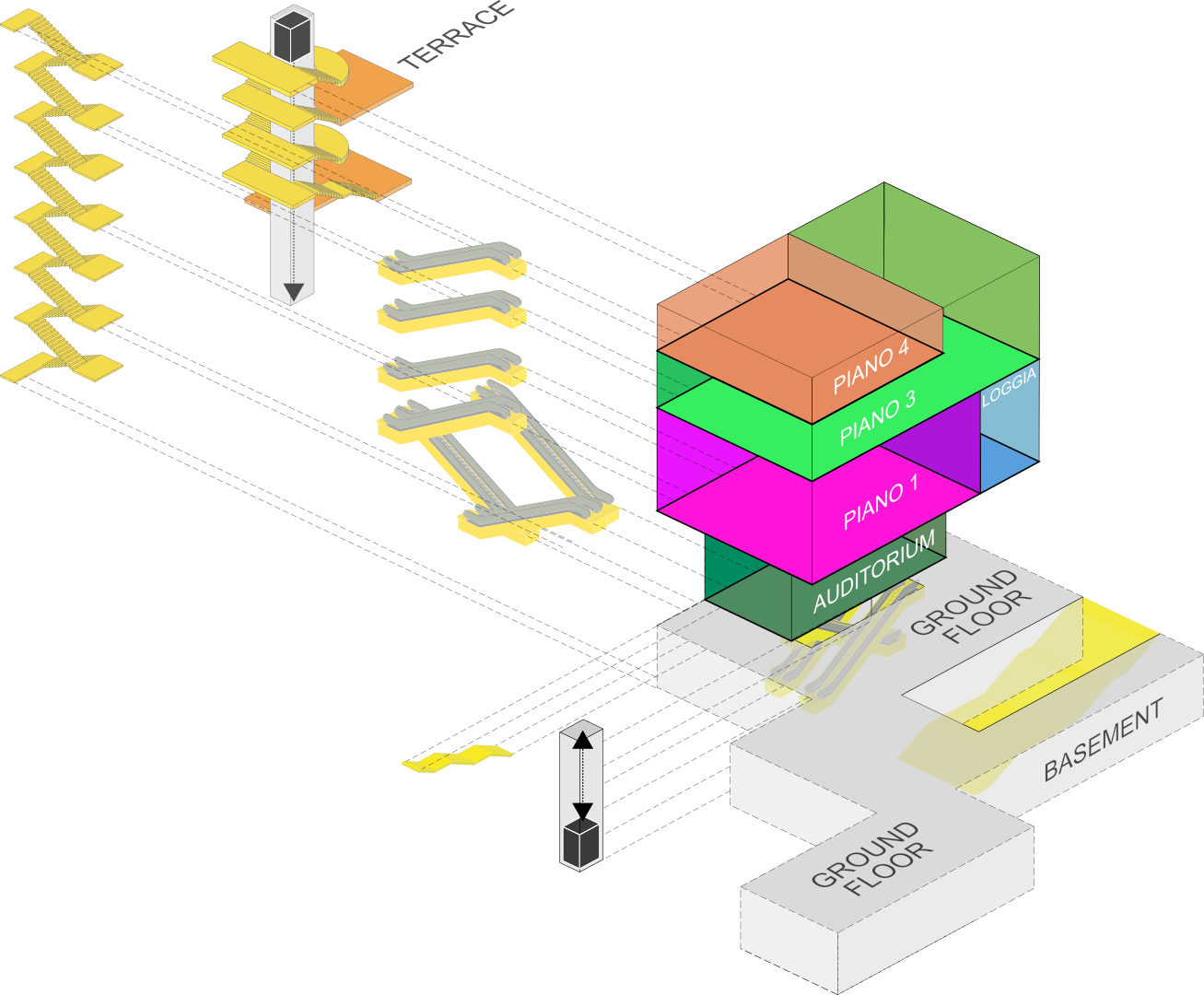
L’aula è stata pensata con una grande scala di accesso visibile da piazza del Duomo che la visualizzerà come accesso pubblico all’intero complesso. Un gioco di trasparenze realizzato grazie ad una copertura in vetro sulla quale scorre un velo d’acqua renderà interattiva e stimolante la relazione tra lo spazio ipogeo e la piazza
soprastante.
The underground connection was designed with a large access staircase visible from Duomo square which will be the public access to the entire complex. A game of transparency has been achieved thanks to a glass cover on which a veil of water will make the relationship between the underground space and the square interactive and stimulating above.
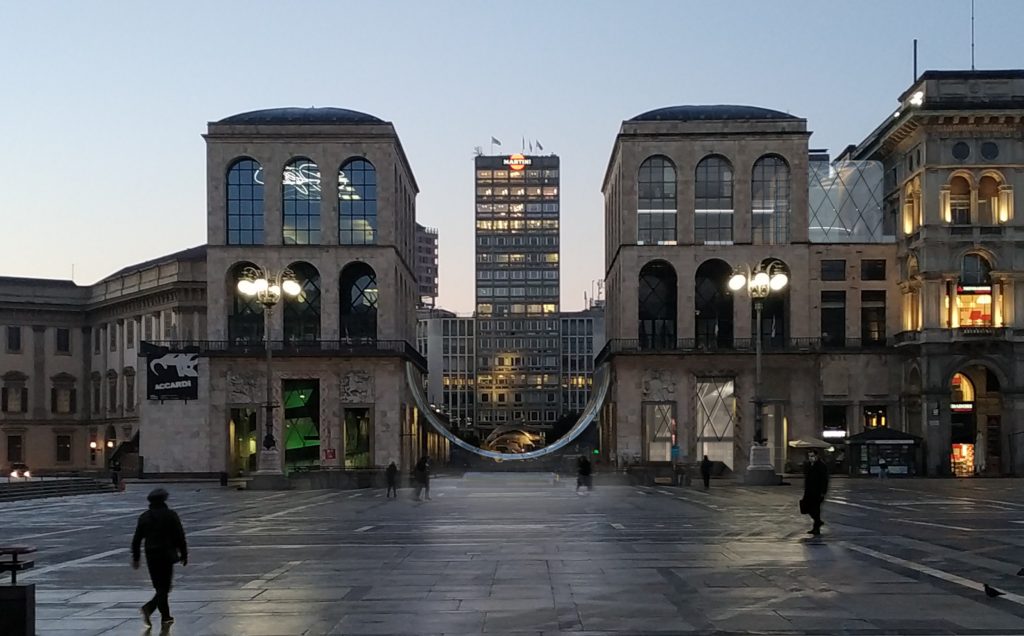
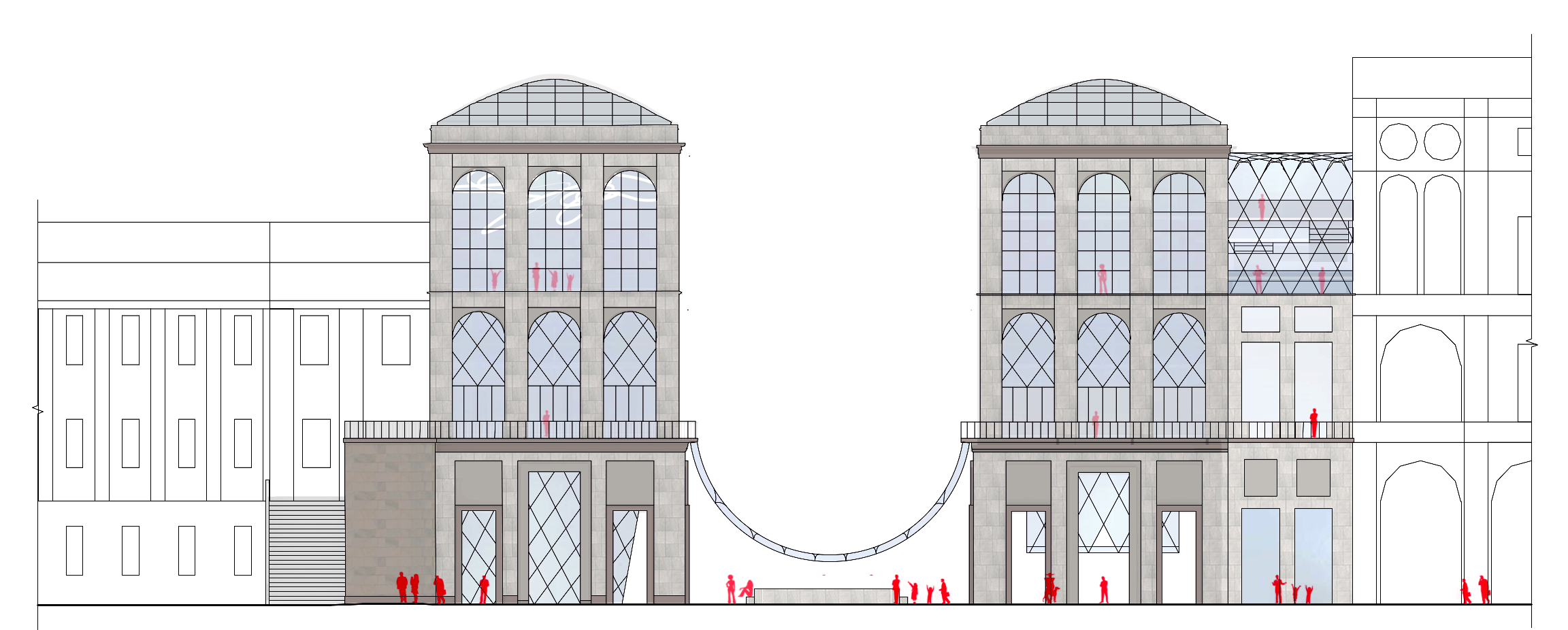
L’accesso alla scala è protetto da un velario in struttura metallica leggera e vetro che mentre riparerà dagli agenti atmosferici renderà visibile dalla piazza l’ingresso a questo spazio.
The access to the staircase is protected by a light metal structure and glass curtain that will make the entrance visible from the square, while it will shelter the entrance from weathering.
