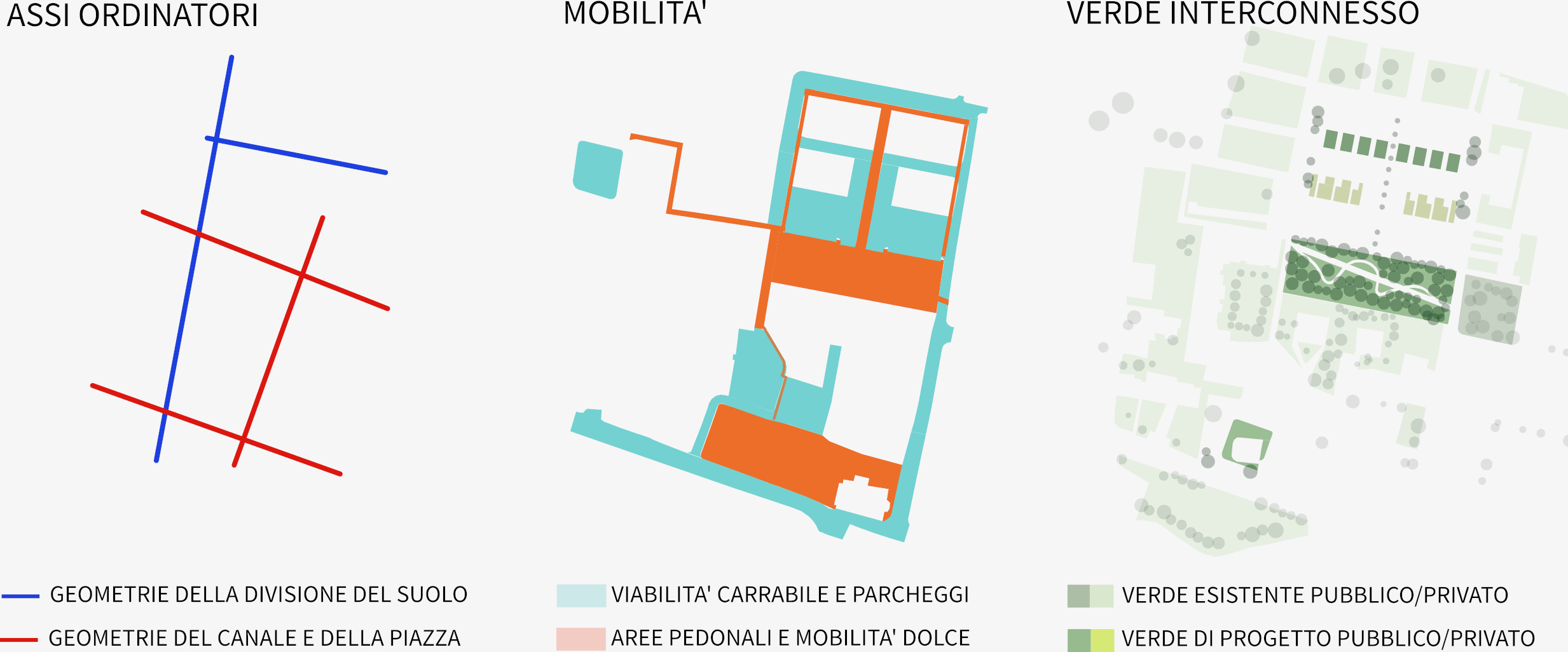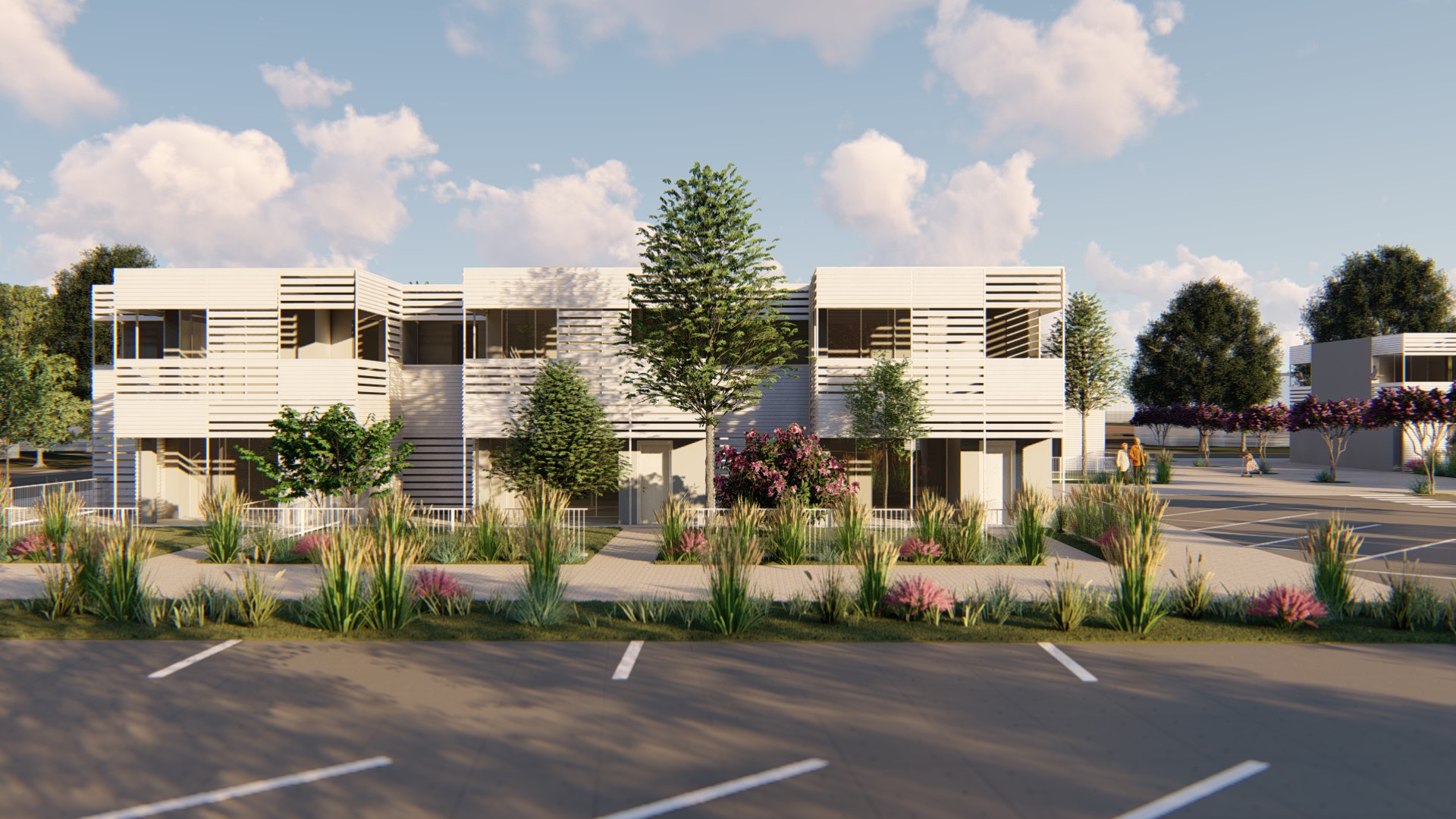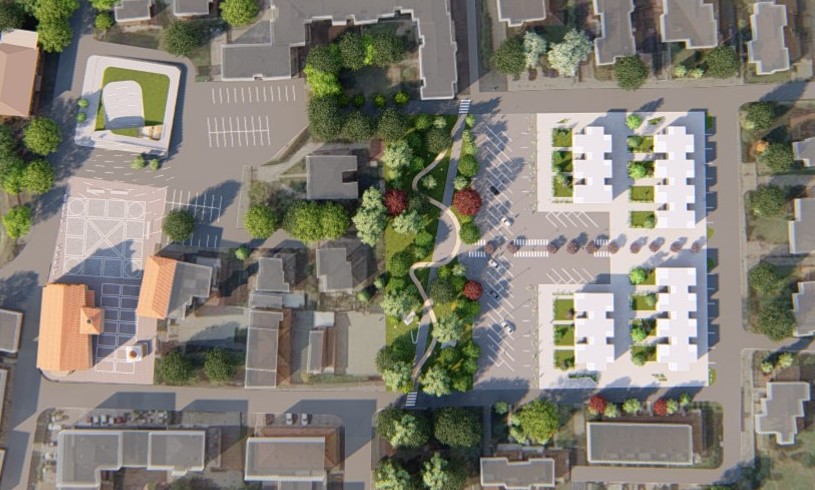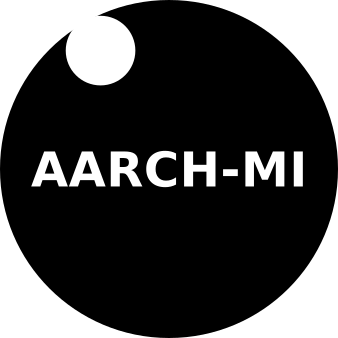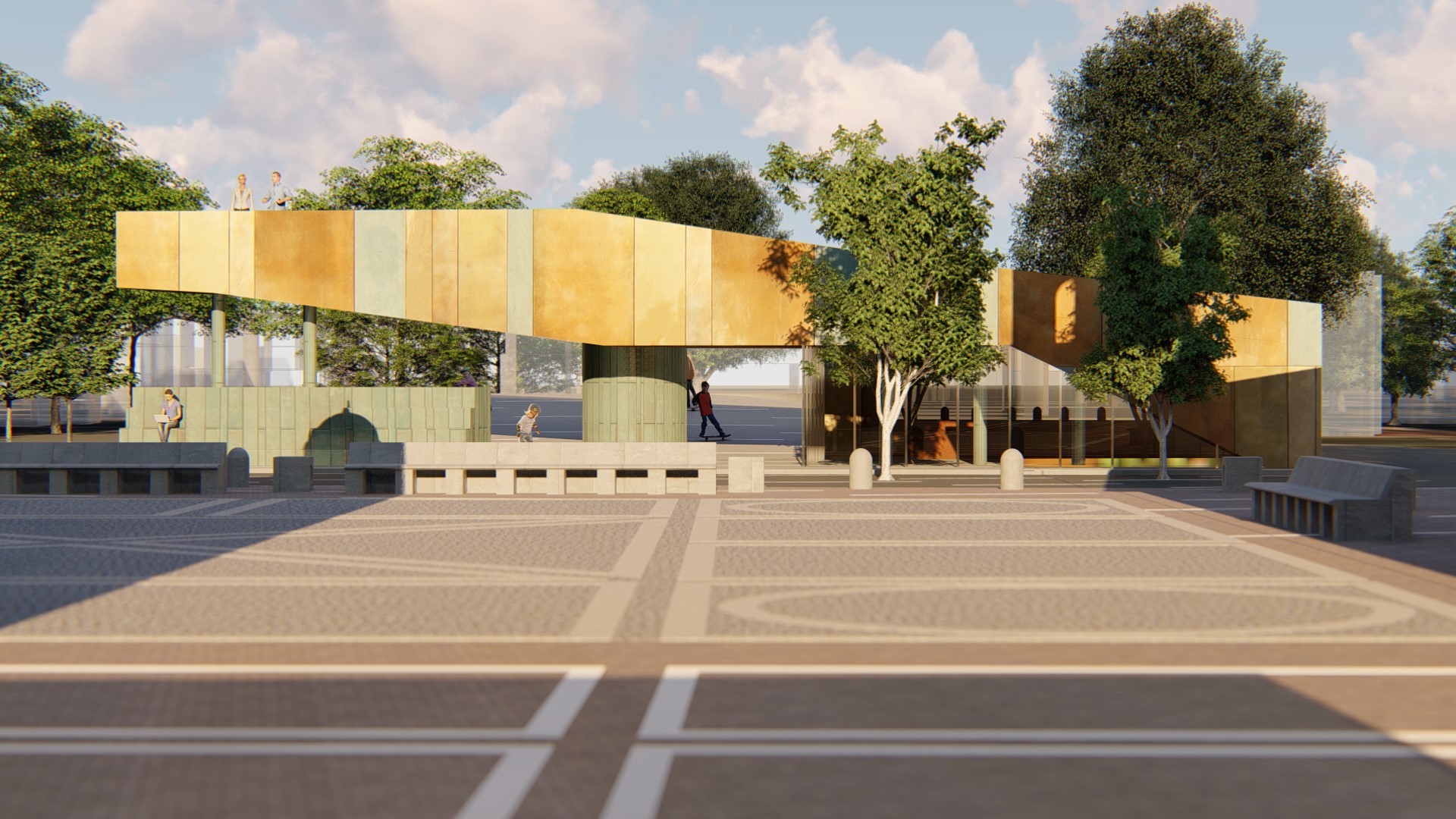Team | Giuseppe Mazzeo (chief architect), Ilke Cetin (team manager), Evgeniya Sidorova, Eylul Cucumak
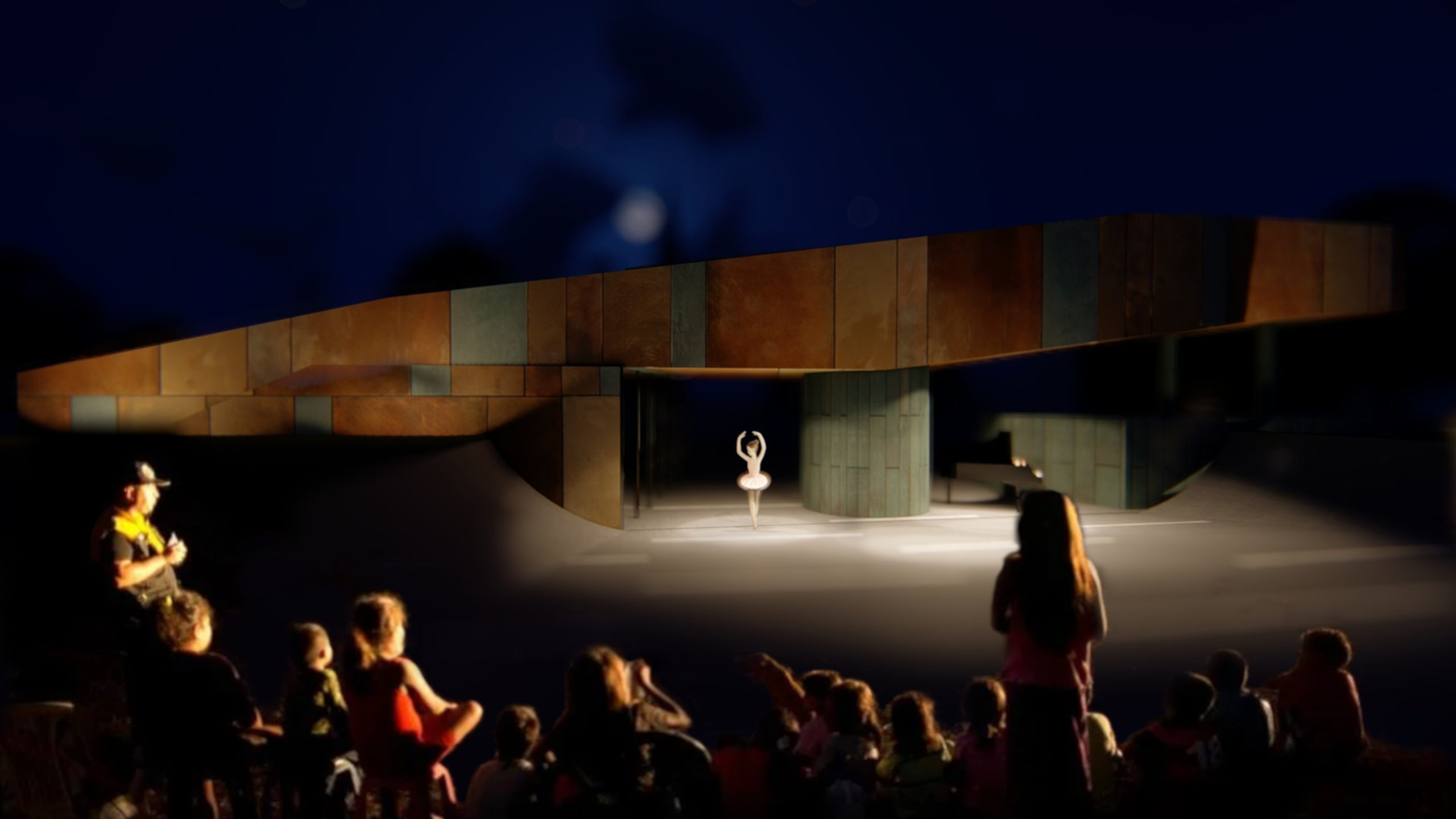
La principale idea progettuale di questo intervento mette al centro della pianificazione uno stile di vita contemporaneo, il verde e lo spazio pubblico.
The main concept of this intervention is focuses on a contemporary lifestyle, green and public space at the center of planning.
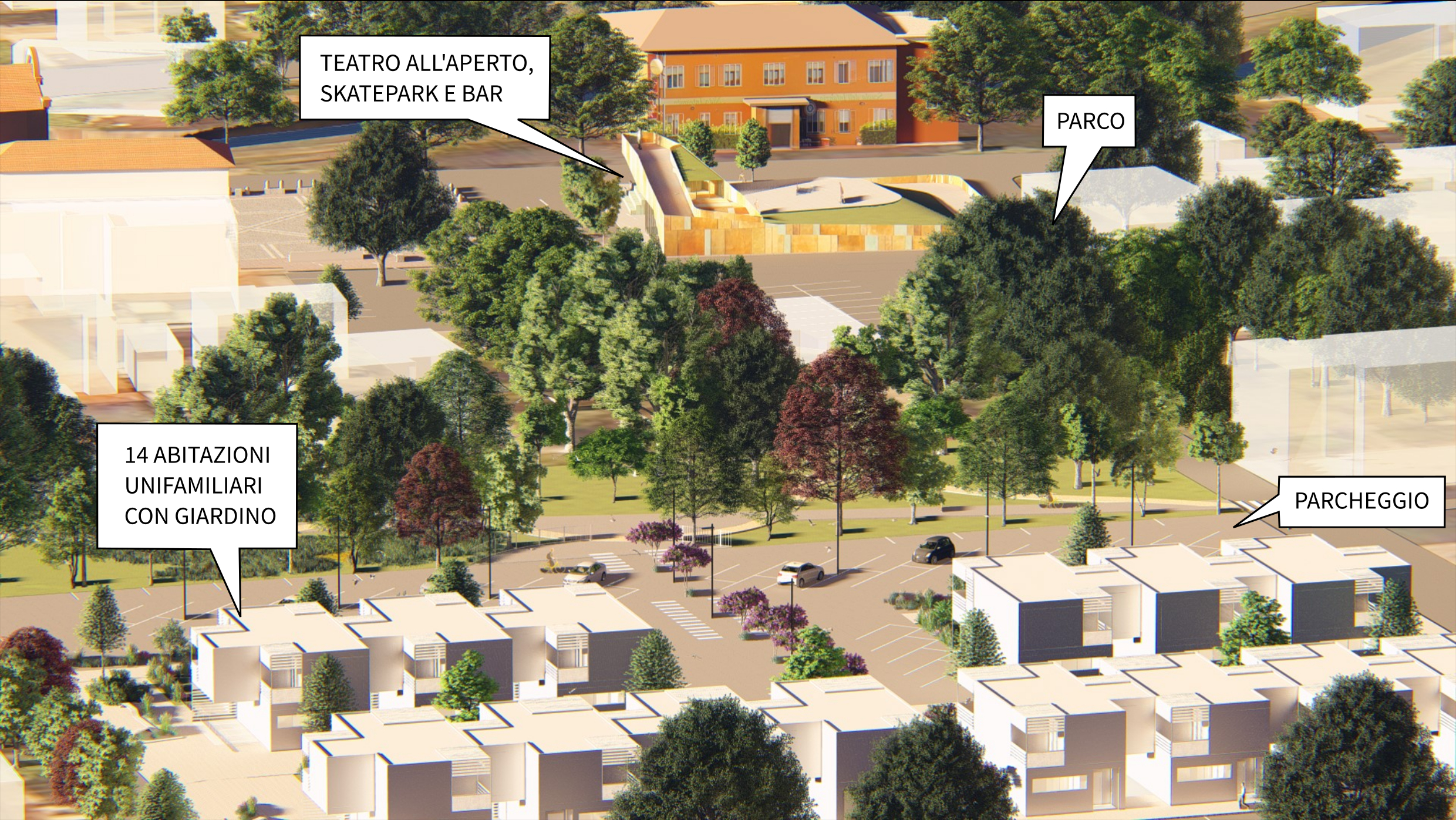
In quest’ottica viene proposta un’architettura di spazi verdi attrezzati e percorsi pedonali che innerva la concentrazione dell’attività edilizia sul lotto più grande. Invece il lotto più piccolo libero da grandi volumi e si caratterizza per l’aspetto e la funzione propriamente pubblica: un teatro all’aperto utilizzabile anche come skatepark e luogo di svago per bambini e famiglie.
For this reason for the bigger plot, is proposed an architecture of equipped green spaces and pedestrians path with the more concentration of the buildings. Instead, the Plot A, the smaller one, remains free from the bigger volumes and it’s characterized mainly by public functions: an open – air theater that can also be used as a skatepark and a place for children and families.
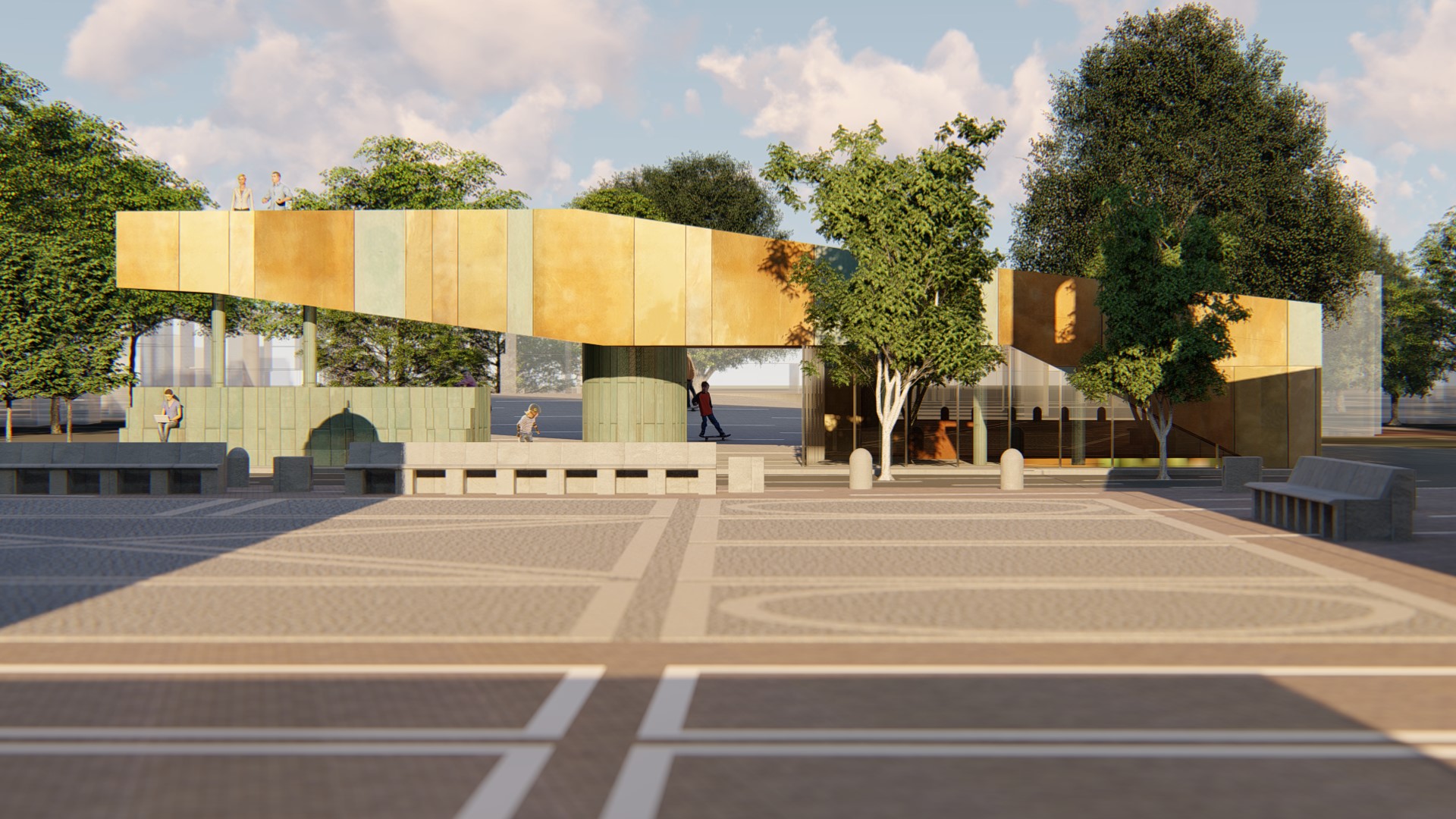
Nel lotto sud, si prevede la deviazione della via L. Perosi, così da lasciare la piazza libera da flussi automobilistici non necessari, e la realizzazione di un nuovo luogo pubblico caratterizzato da un teatro all’aperto, il cui scenafronte è un percorso che si conclude con una terrazza panoramica. Utilizzabile sia per eventi pubblici che come skatepark, esso potrà rappresentare un luogo di ritrovo per i giovani così come per famiglie ed in generale per gli abitanti della cittadina, che qui troveranno un piccolo bar e una gradinata sulla quale sedersi, leggere il giornale e chiacchierare.
In the southern plot, the current “L. Perosi street” is diverted, so as to leave the square free from unnecessary traffic flows, and the construction of a new public place characterized by an open – air theater, whose stage front is a path that ends with a panoramic terrace. Usable for the public events and also as a skatepark. It can become a meeting place for young people, for families and in general for the inhabitants of the town, who here will find a small bar and a stairway to sit, read the newspaper and chat.
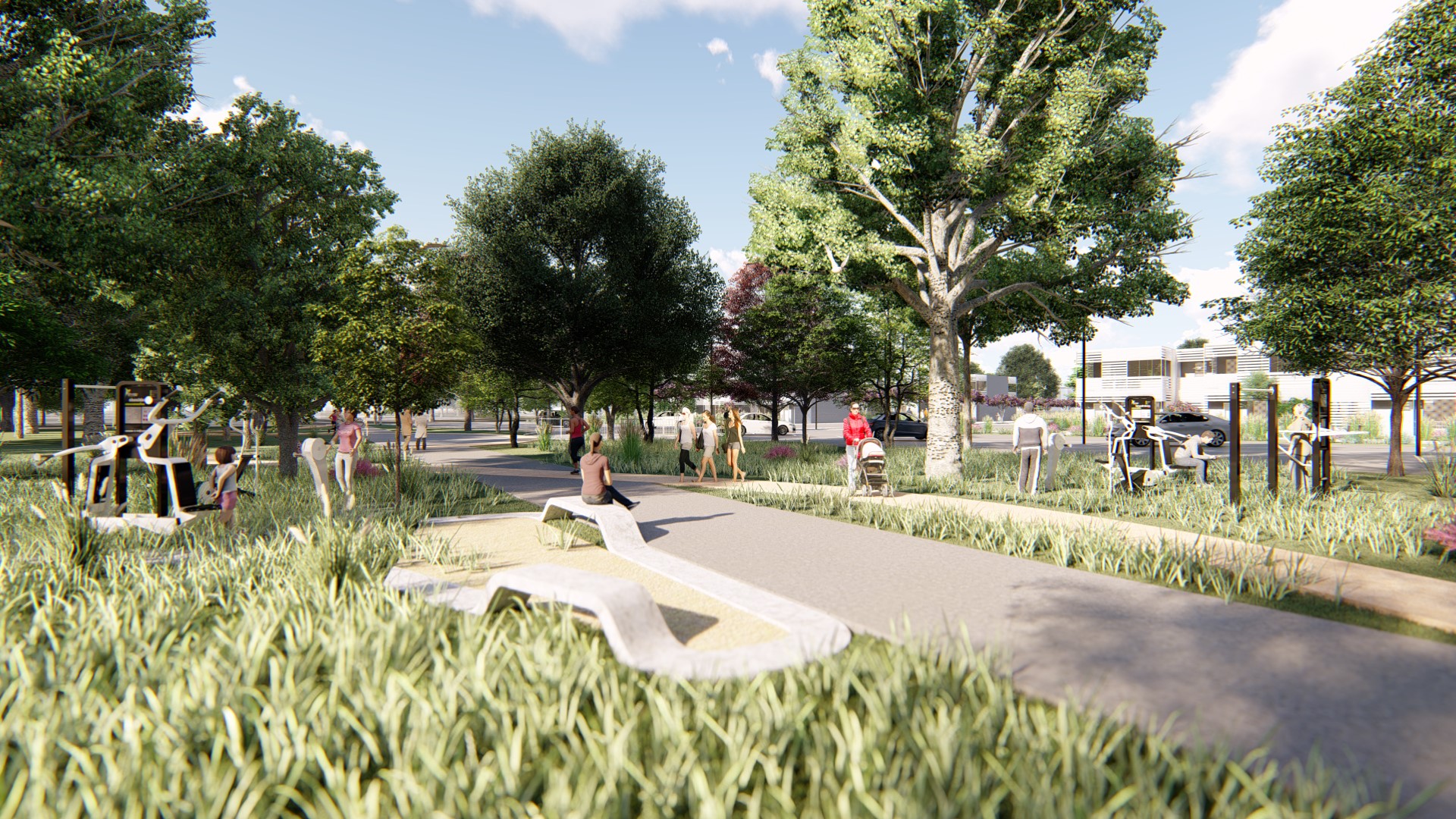
Nel lotto nord si è prediletto uno sviluppo a case basse, con giardino, che consentisse la costruzione di un paesaggio urbano adeguato rispetto a stili di vita che, oggi più che mai, richiedono spazi verdi e fruibili. Le case sono state pensate per avere un buon rendimento sul piano energetico e garantire luminosità a tutti gli ambienti principali che non sono mai esposti a nord. Ombreggiature e logge consentono un raffrescamento naturale anche nella stagione estiva.
In the northern plot , low houses have been designed with gardens, which would allow the construction of an urban landscape suitable for lifestyles that, today more than ever, require green and usable spaces. The houses have been designed to have a good energy efficiency and ensure brightness to all the main rooms that are never exposed to the north. Shading and loggias allow natural cooling even in the summer season.
