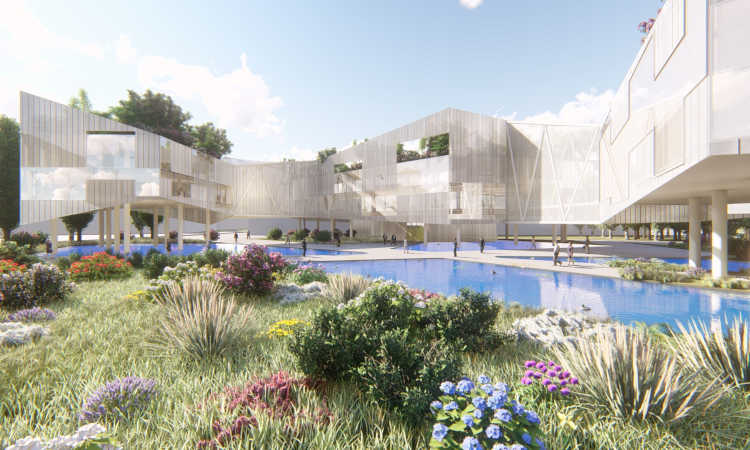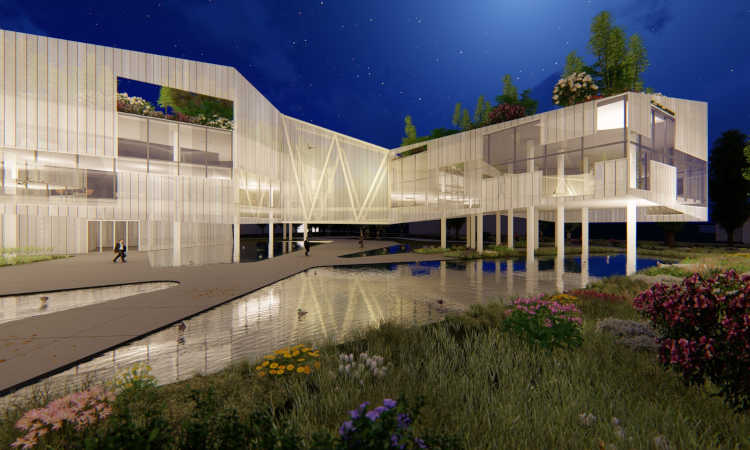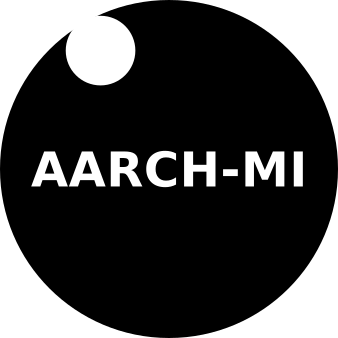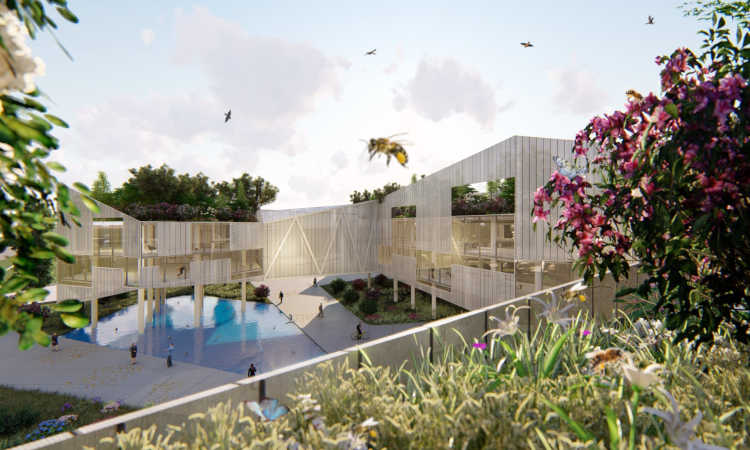THE TRANSPARENT FACTORY | LA FABBRICA TRASPARENTE
Il progetto riflette il processo di trasformazione di una vecchia fabbrica inutilizzata nella sede produttiva di un’importante azienda nel campo della produzione di policarbonato (Gallina Spa). L’area include la sede centrale e l’ufficio di gestione. L’idea della trasformazione nasce per creare una nuova immagine alla fabbrica mantenendo l’identità dell’azienda e riflettendo la propria storia, ma al tempo stesso proponendo la fabbrica come centro di relazione più ampia con il territorio e costruendo di ciò un’immagine in qualche misura simbolica.
The project reflects the process of transforming an old unused factory into the production site of an important company in the field of polycarbonate production (Gallina Spa). The area includes the central office and the management office. The idea of transformation is born to create a new image for the factory while maintaining the identity of the company and reflecting its own history, but at the same time proposing the factory as a center of wider relationship with the territory and building an image of it into some symbolic feature.

Dal bando di concorso era richiesto di costruire un nuovo edificio senza eliminare, però, l’area produttiva della vecchia fabbrica. Il complesso, la sede dell’azienda, si affaccia direttamente sulla strada principale, e per tanto è progettato e considerato come la “testa” dell’intera fabbrica. Le facciate mostrano il prodotto dell’azienda stessa.
The idea is to have a new building by keeping the production part of the old factory. The new part, which is the headquarters of the company, faces the main street. Therefore it is designed as a “head” of the all factory. The main concept is creating a new building and facility by the usage of polycarbonate material, which is produced by the company. This new building is a have the opportunity to be a “living” exhibition to show the possibilities and advantages of the material.

La flessibilità del policarbonato dona tale caratteristica al progetto stesso,appare nella campagna piemontese trasparente e leggera. La costruzione è basata su pilastri, i quali creano una suggestione particolare, come se l’insieme fosse sospeso a mezz’aria. I tre edifici separati sono connessi tra loro grazie ponti volanti esterni.
Durante la progettazione, abbiamo dato importanza alla creazione e divisione di spazi pubblici e privati che rispondessero a diverse esigenze degli utenti. All’interno sono presenti uffici e sale riunioni, e allo stesso tempo anche luoghi di svago e relazione sociale come bar, ristorante, centro fitness e un area interamente dedicata ai bambini.
Usage of polycarbonate gives the possibility of flexibility in the design. The project gives flying, lightweight and transparent feeling in the same way that how the material is. The building is constructed on the pillars and as a result it has the effect of suspended. There are 3 separate buildings which are connecting each other by internal, flying bridges.
In the design process it was important to create variations of public and private spaces which would provide different needs of the users. It has the functions of offices, meeting rooms, meeting rooms; as well as the social possibilities such as bar, restaurant, fitness centre, baby parking.

Architettura e natura sono strettamente connessi l’uno all’altro. Con lo scopo di trasmettere questo concetto, l’edificio è inserito in una foresta e interagisce con più elementi della natura. Sono presenti varie tipologie di alberi, piante e fiori, le quali, assieme all’acqua, completano la diversità e connessione tipica della natura. I tetti dei tre edifici sono “verdi” e pensati con vegetazione in grado di proporre un hospitat idoneo per insetti e uccelli.
Architecture and nature are the facts that should be thought together. The building has the effect of hanging in the middle of a forest with the integration of various elements from nature. Various kinds of trees, plants, flowers and water satisfies the diversity of components and colours of the theme. All the 3 buildings have green roofs which were designed as beehives.


