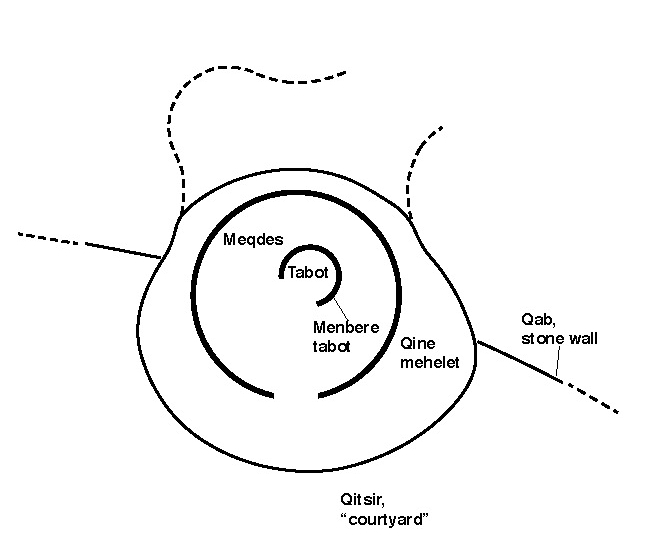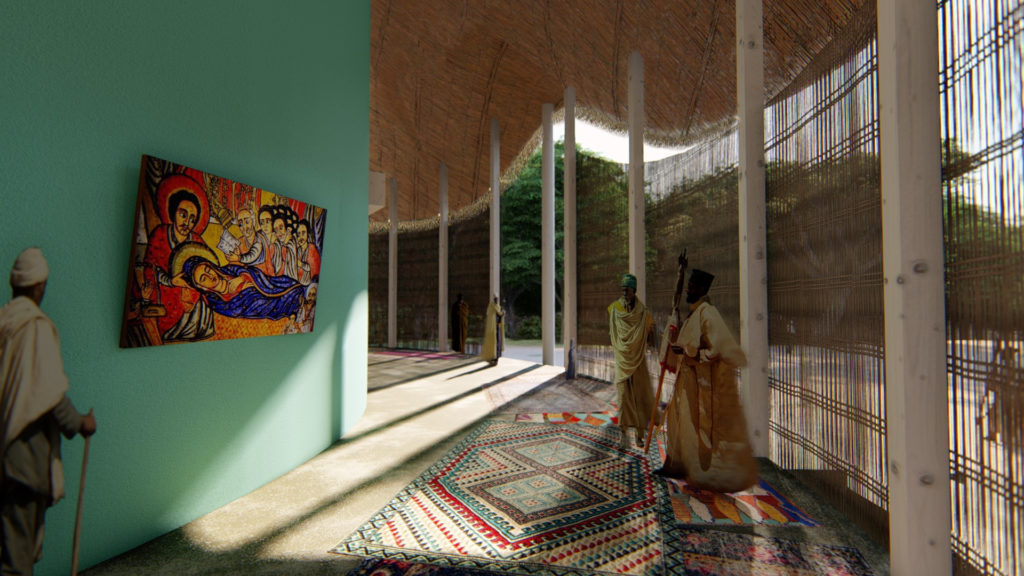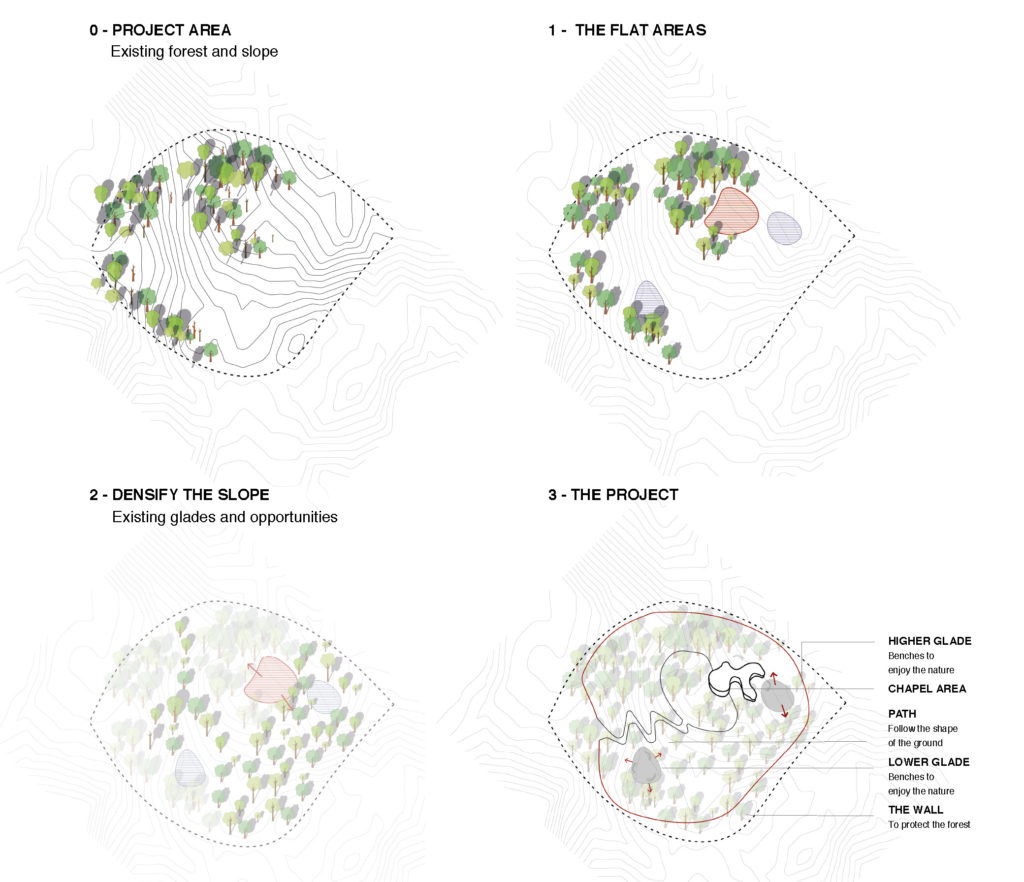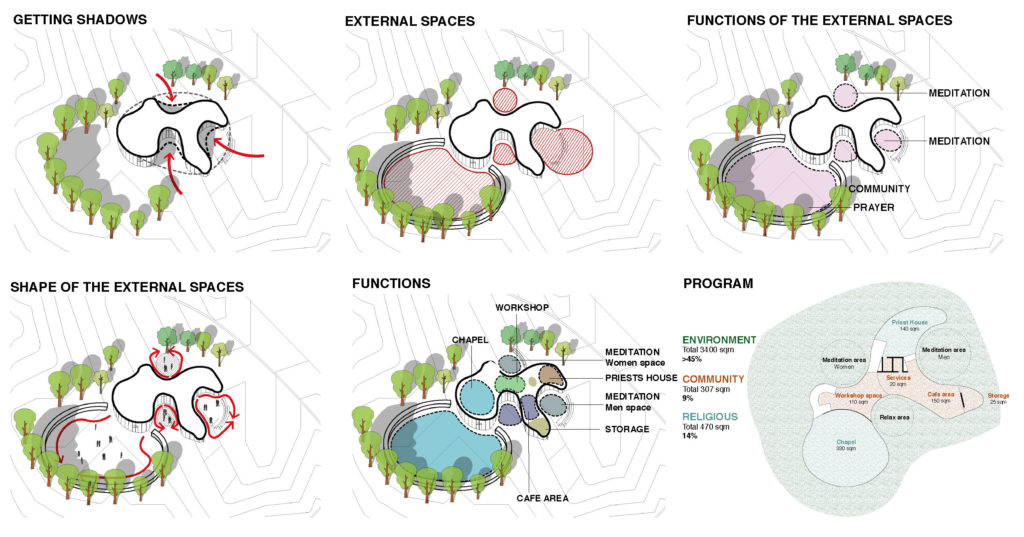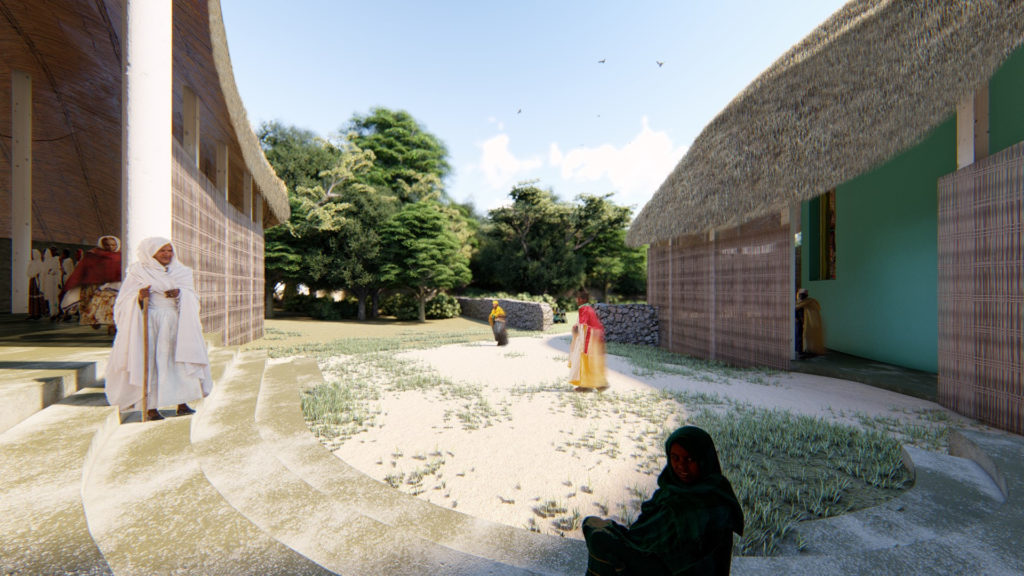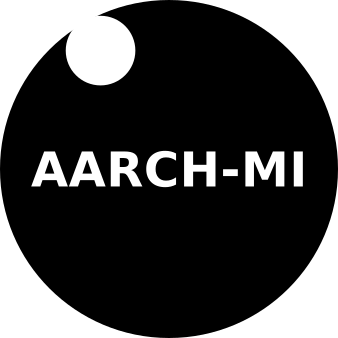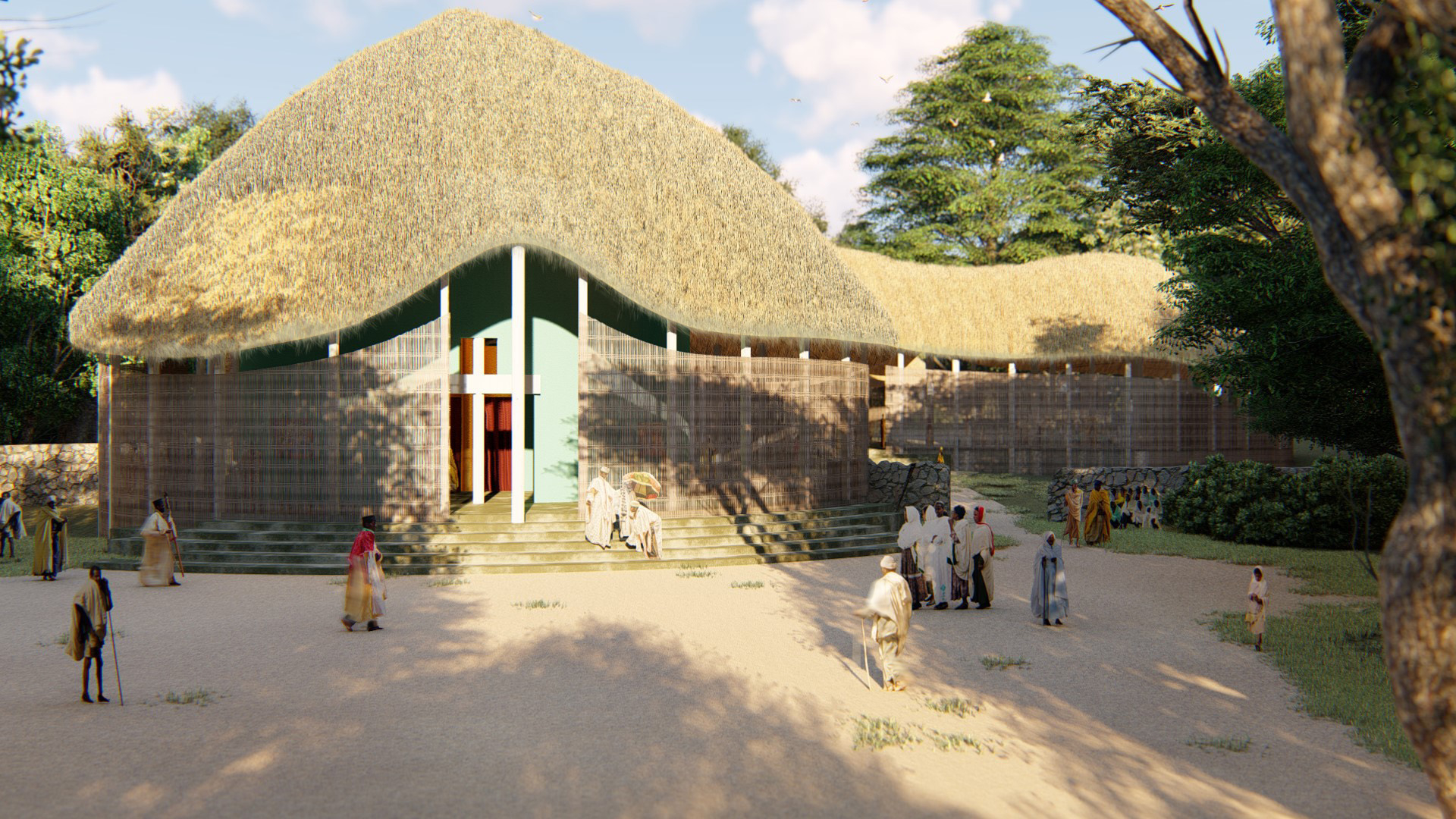Team | Giuseppe Mazzeo (chief architect), Ilke Cetin (team manager), Ece Oner
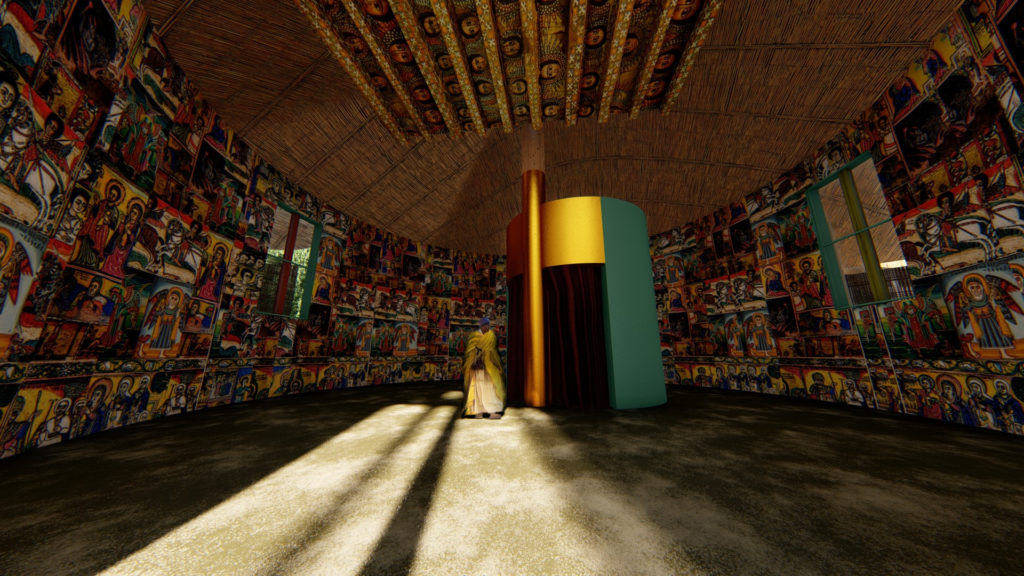
Le città hanno bisogno di rinascere e di essere vive per rendere il mondo migliore. Foresta in città significa che altre foreste possono crescere in città e ognuna di esse può creare un luogo in cui tutte le creature viventi possono instaurare relazioni. Dalla tradizione Tewahedo della cappella nella foresta abbiamo trovato ispirazione ed è la prova che questo rapporto sia ancora possibile e che non dovremmo mai dimenticarlo.
Cities need to re-born and be alive, to make the world better again. Forest in town means that other forests can grow in town and each can make the place all living creatures can find a relationship. From Tewahedo tradition of the chapel in the forest we found the inspiration and a proof that this relationship is still possible and we should never forget.
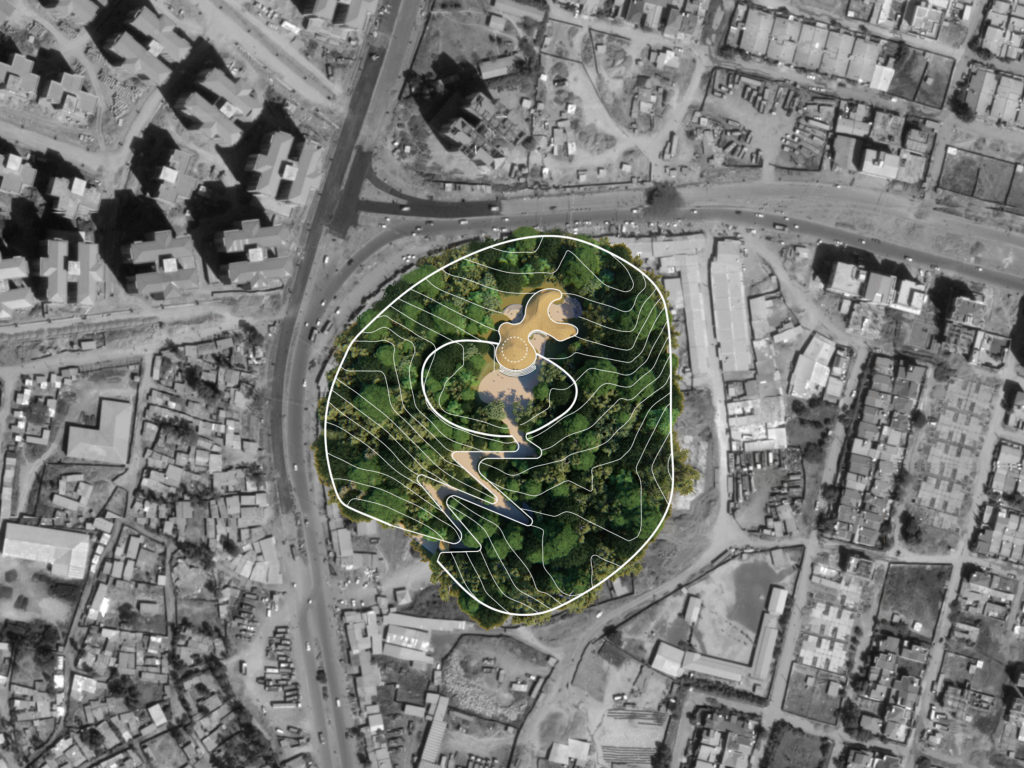
Il progetto ‘foresta urbana’ si trova ad Addis Ababa in Ethiopia. La proposta è quella di una Cappella Etiope – Ortodossa Tewahedo nella foresta, in un’architettura più complessa comprendente spazi coperti e all’aperto che siano in grado di regalare luoghi accoglienti alla comunità.
The urban forest project is located in Addis Ababa,Ethiopia. It proposes a traditional Ethiopian Orthodox Tewahedo Chapel in the forest, in a more complex architecture including covered covered and open air spaces which are able to give cozy places to the community.
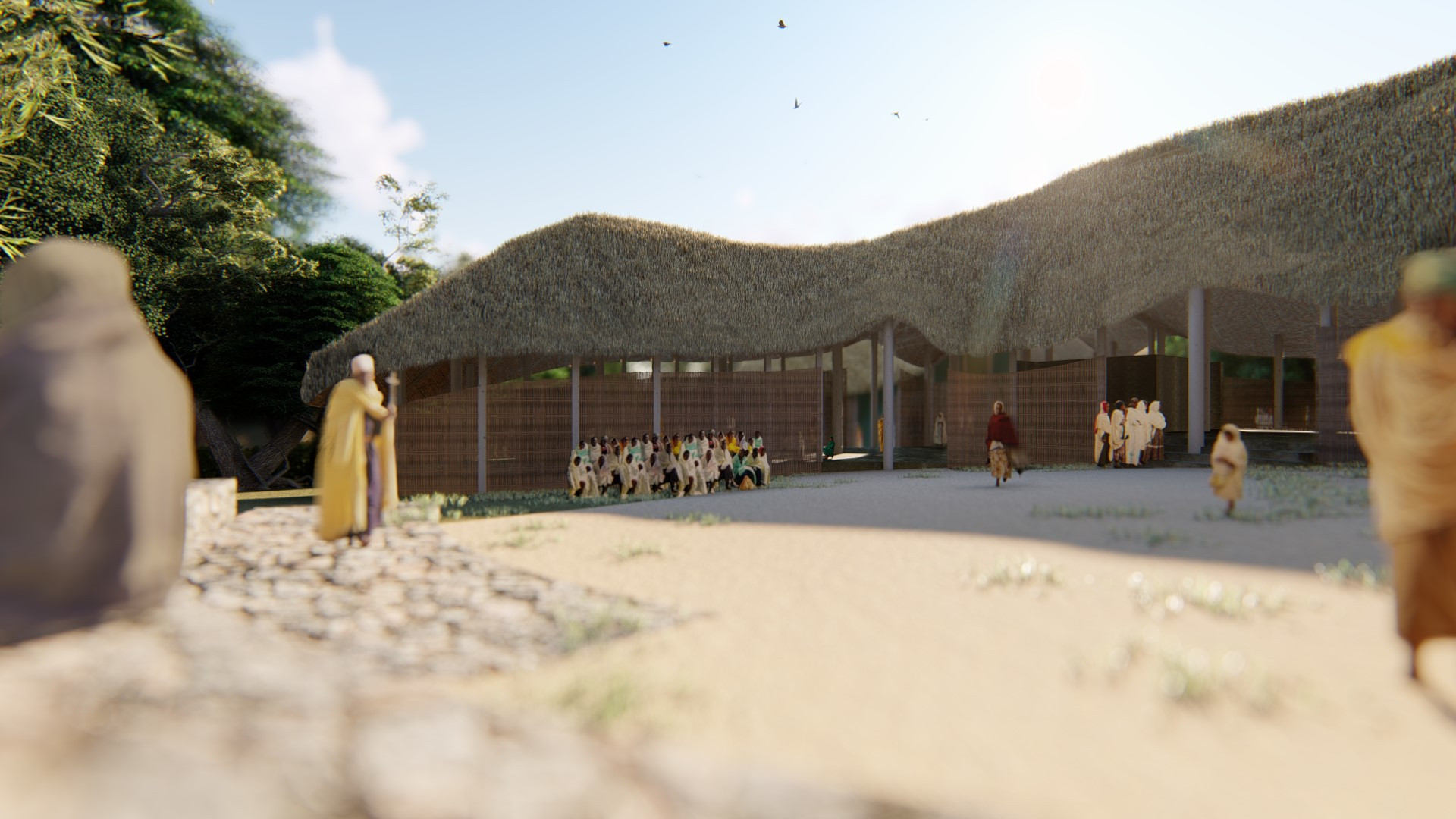
La pianta dell’edificio prevede una forma in grado di contenere alcuni cortili delimitati sia dal bosco che dall’edificio, in modo tale da avere più ombra sia sulle facciate che sugli spazi in prossimità dell’edificio. In questo modo lo spazio coperto e le corti si collegano tra di loro dando continuità agli spazi, così la comunità può usarli in base alle proprie esigenze.
The plan layout of the building provides a shape capable of containing some courtyards delimited by both the forest and the building to have more shadows on the facades and more shadowed spaces close to the building. In this way the covered space and courtyards are linked to each other by giving continuity to the spaces, in this way the community can use according to its needs.
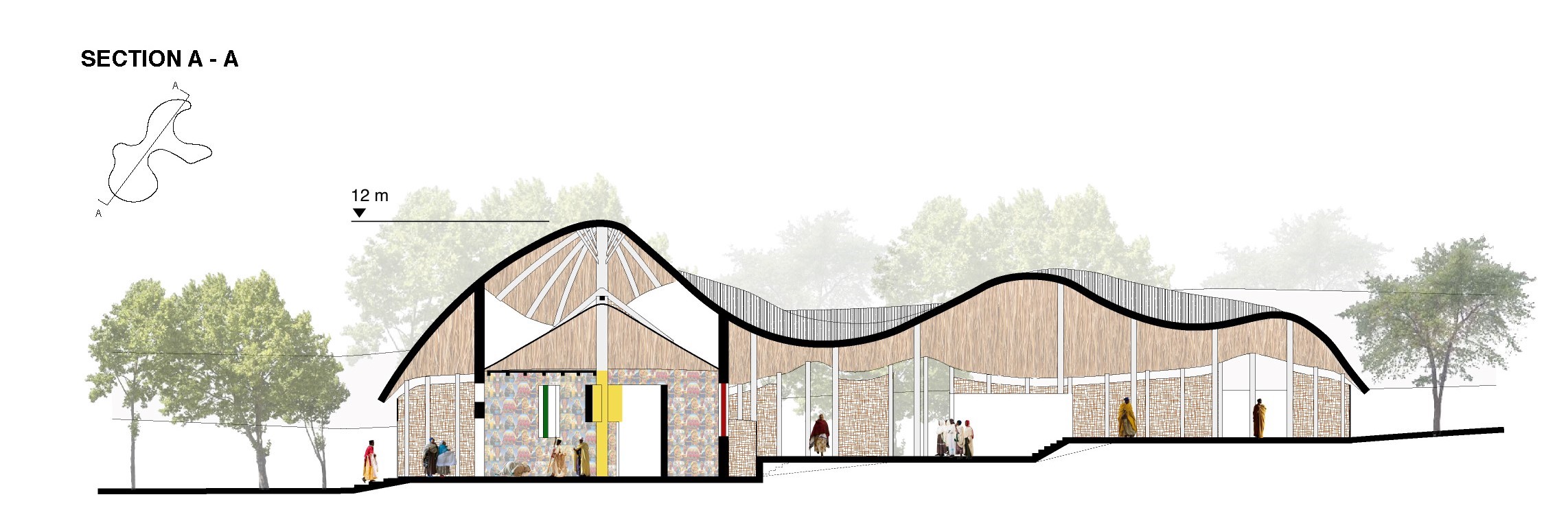

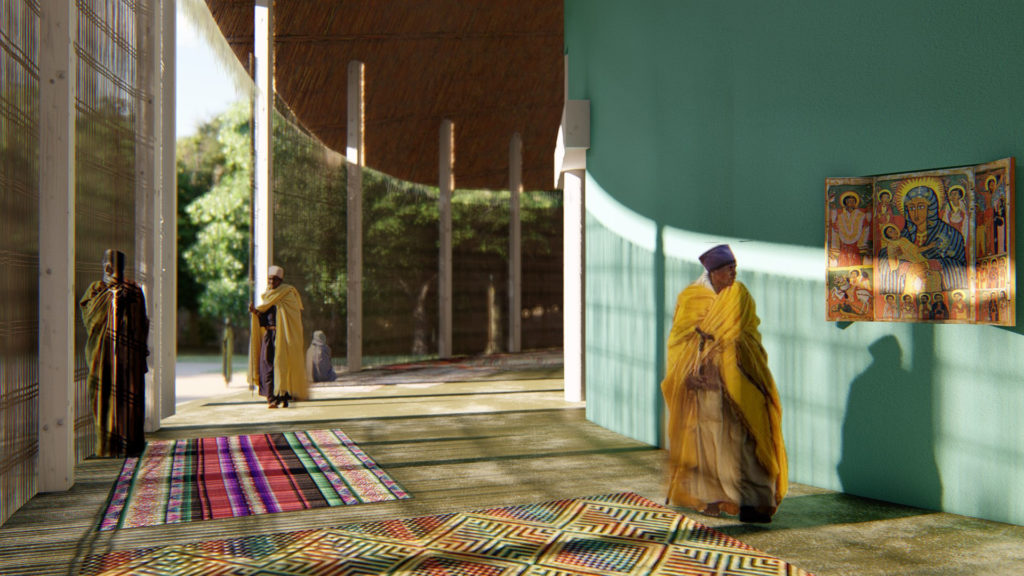
L’impatto dell’edificio è ridotto al minimo utilizzando materiali locali e naturali; principalmente legno, paglia di bambù e utilizzando le tradizionali tecnologie dell’architettura vernacolare Etiope, come le case Dorze e le tipiche capanne di bambù che si trovano nella regione di Shewa.
The impact of the building is minimized by using local and natural materials; basically wood, bamboo straw and the traditional technologies of Ethiopian vernacular architecture, like the Dorze houses and the typical bamboo huts you can see in the Shewa region.
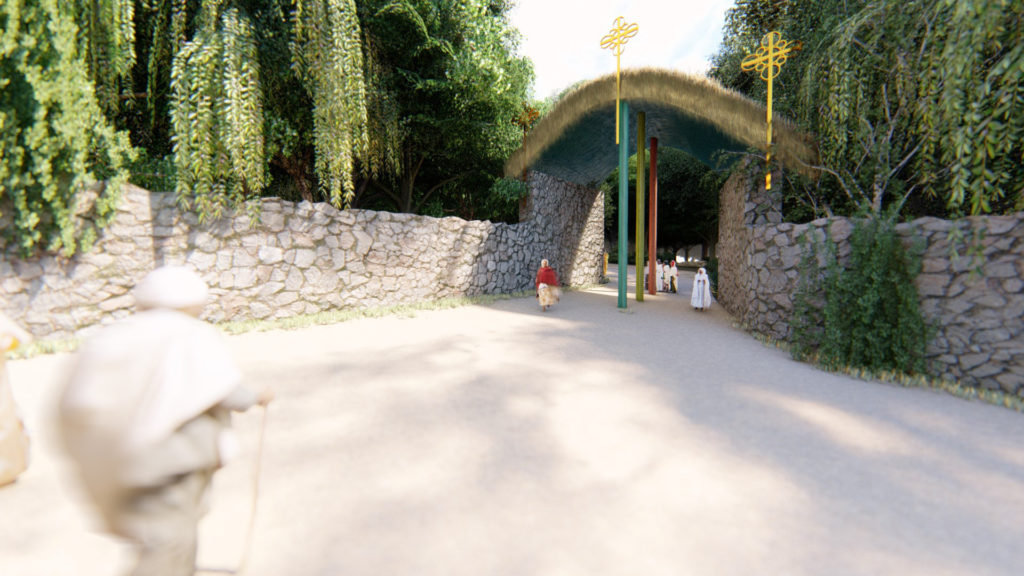
L’idea principale è quella di dotare la città di un parco, costituito da un bosco sacro e protetto da muro, con all’interno un edificio per la comunità. Ciò fornirà un polmone verde per la città.
The main idea is to give the city a park, consists of a sacred forest and protected by walls, with a community building inside. This will provide a green lung for the city.
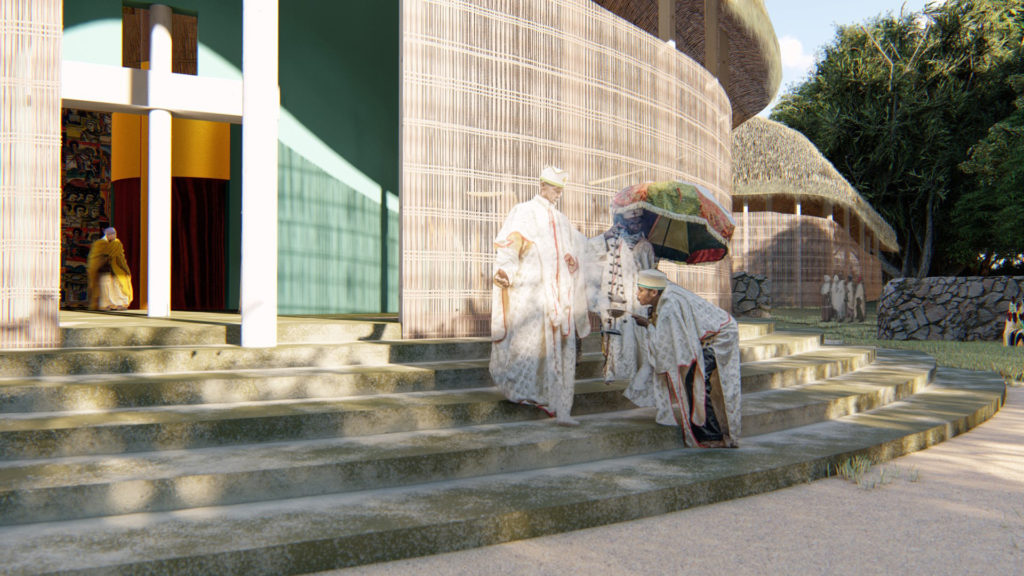
Il progetto rispetta la tradizione Etiope – Ortodossa Tewahedo e segue le regole di questa comunità religiosa per costruire la cappella. C’è una gerarchia di spazi a partire dal “qitsir” (il cortile sacro murato), “qine mehelet” (lo spazio intorno allo spazio chiuso della cappella) e il “meqdes” (propriamente la cappella) con il “tabot” (lo spazio più sacro).
The design respects the Ethiopian Tewahedo Orthodox tradition and it follows the rules of this religious community to build the chapel. There is a hierarchy of spaces starting from the “qitsir” (the sacred walled courtyard), ” qine mehelet ” (the space all around the closed space of the chapel) and the “meqdes” (properly the chapel ) with the “tabot” (the most sacred space).
